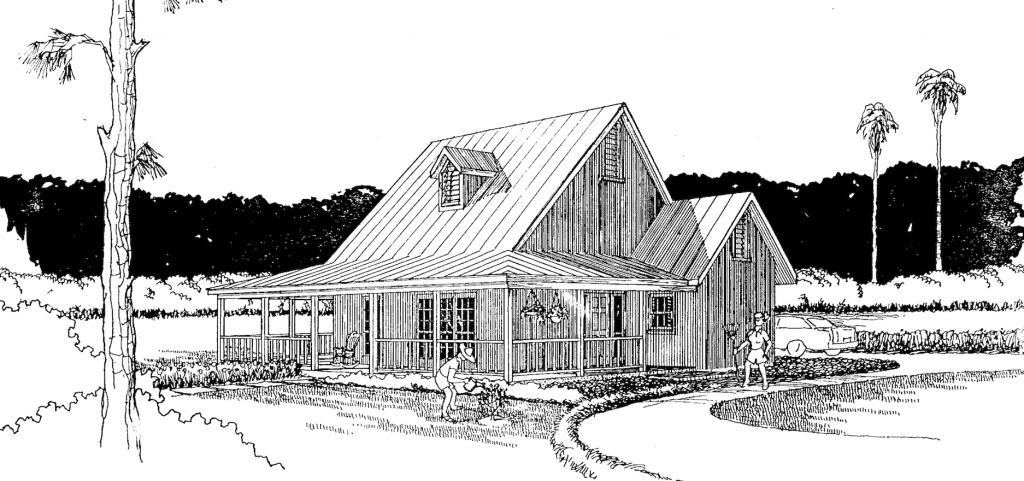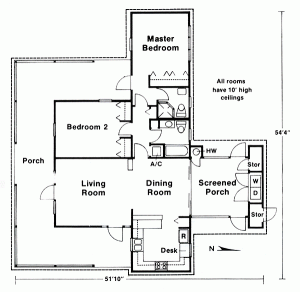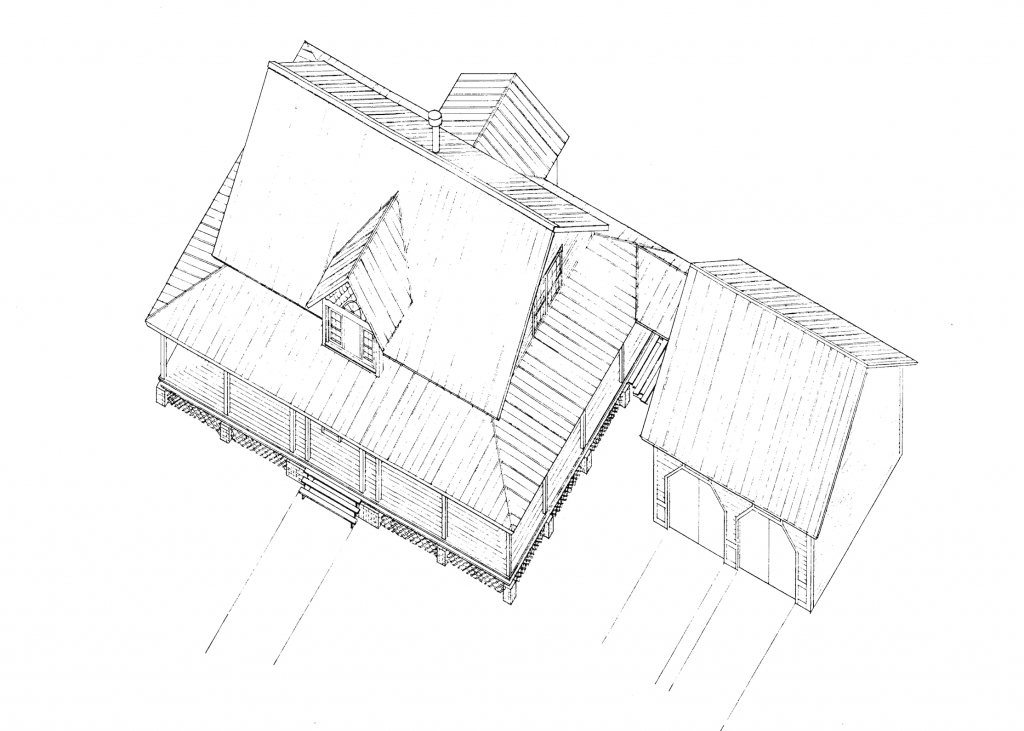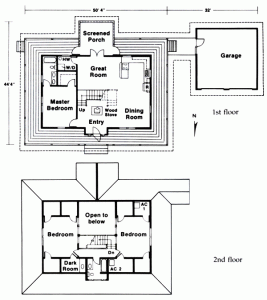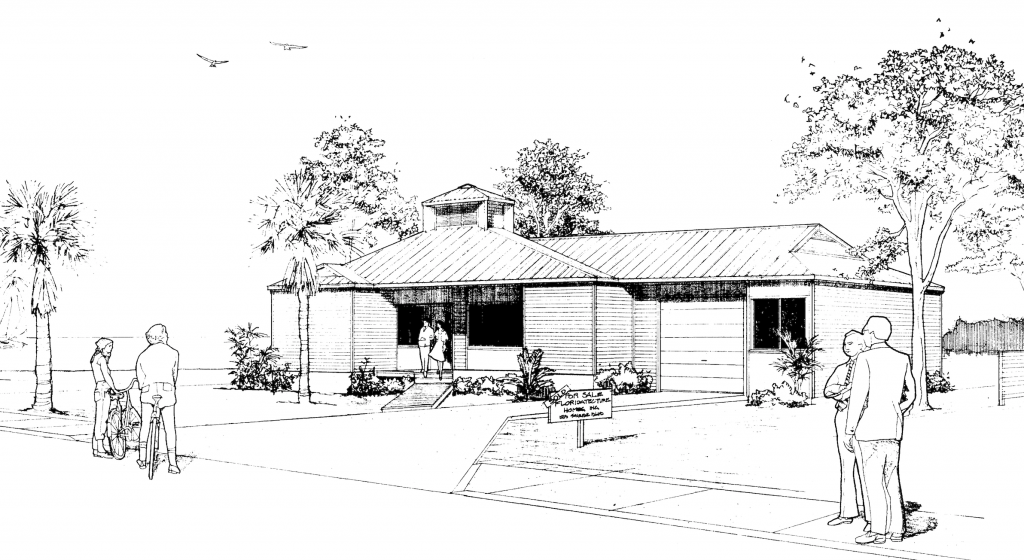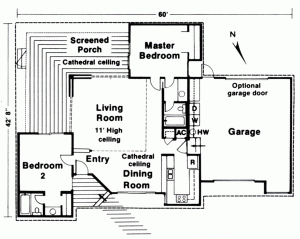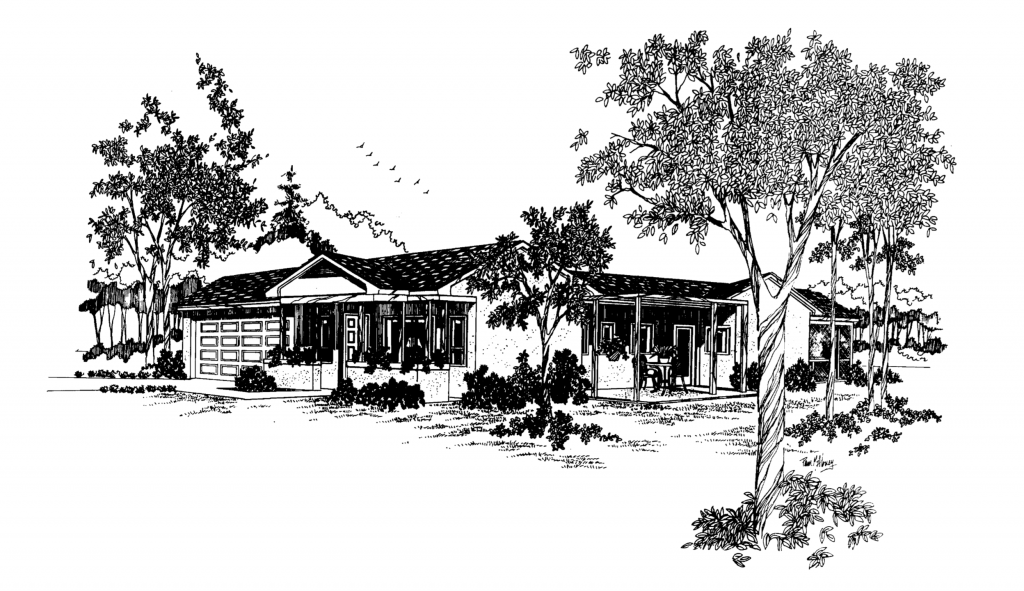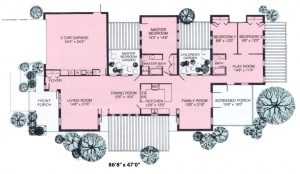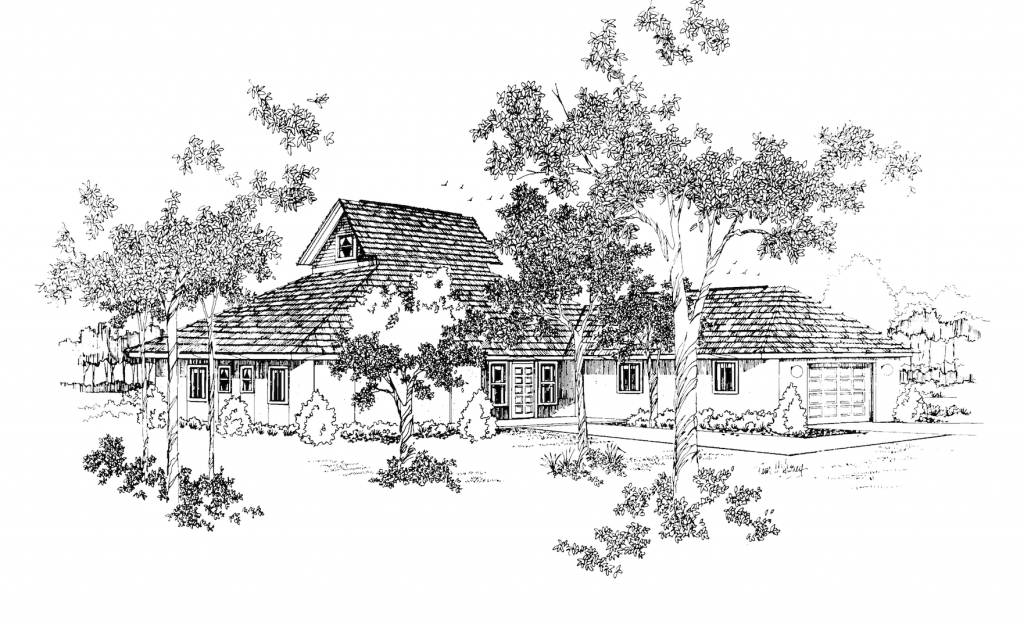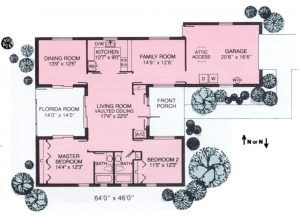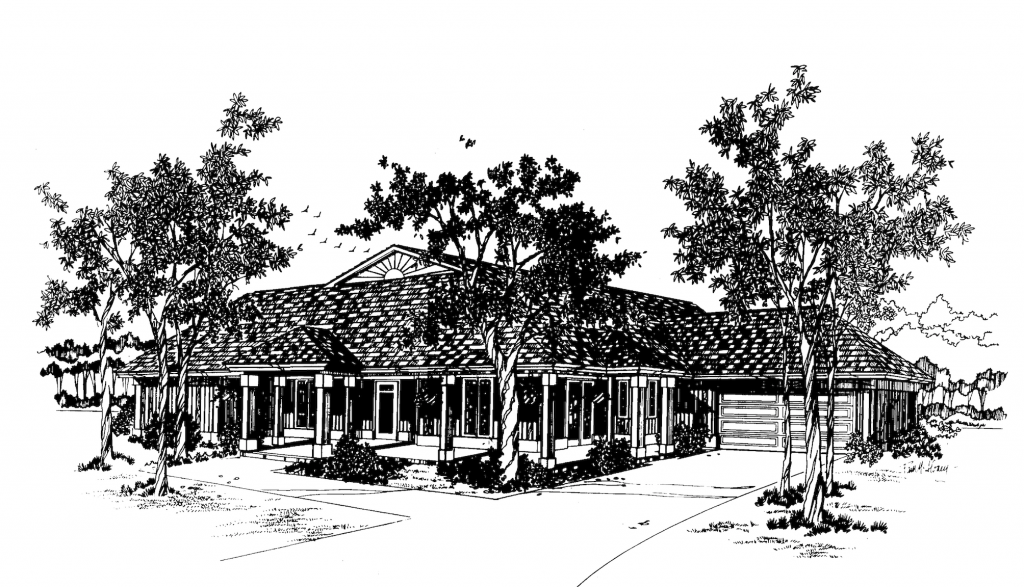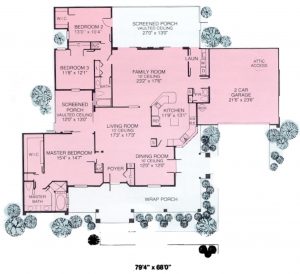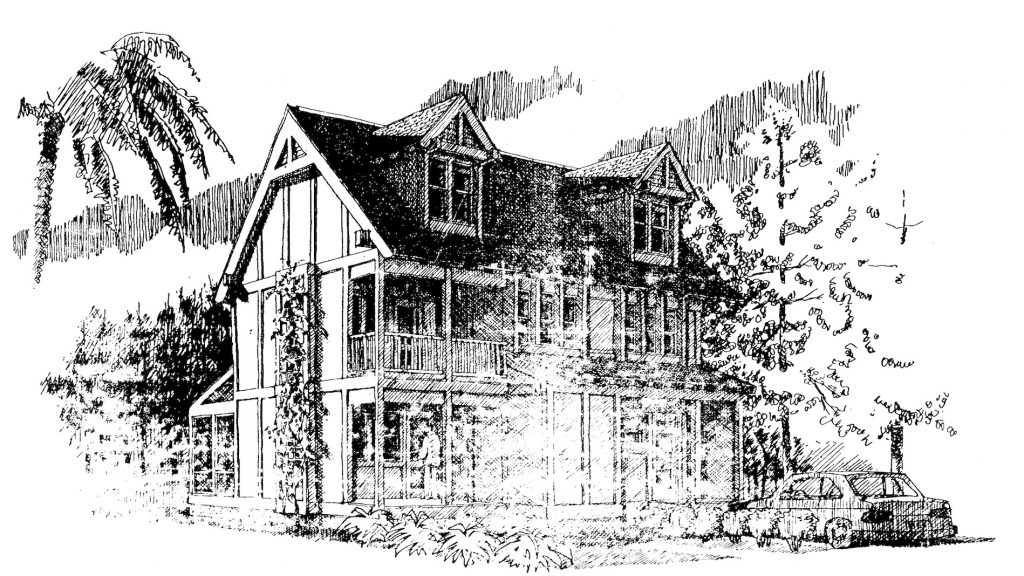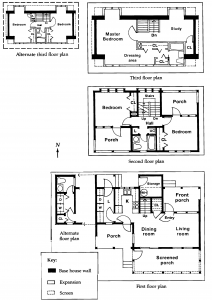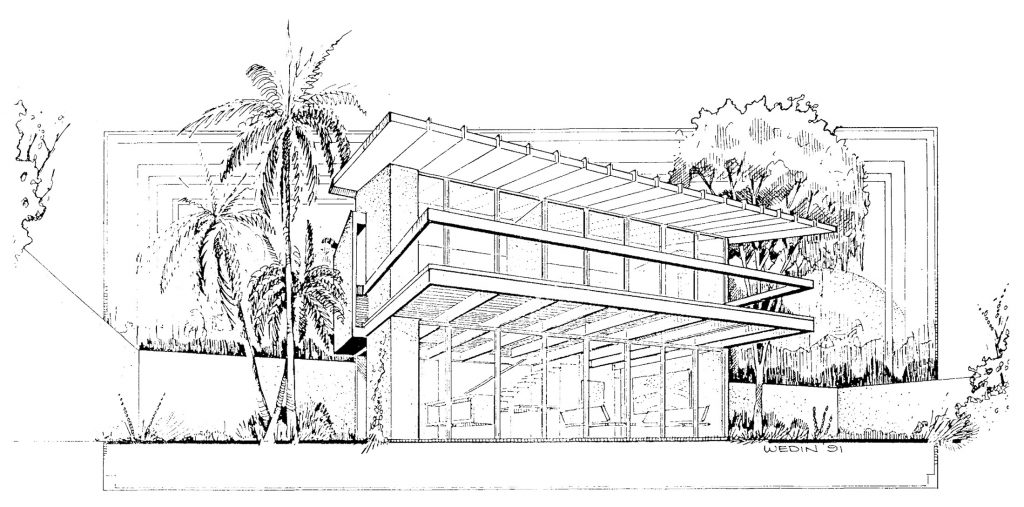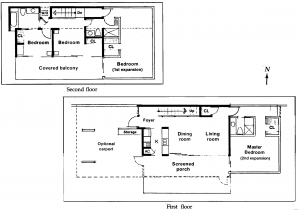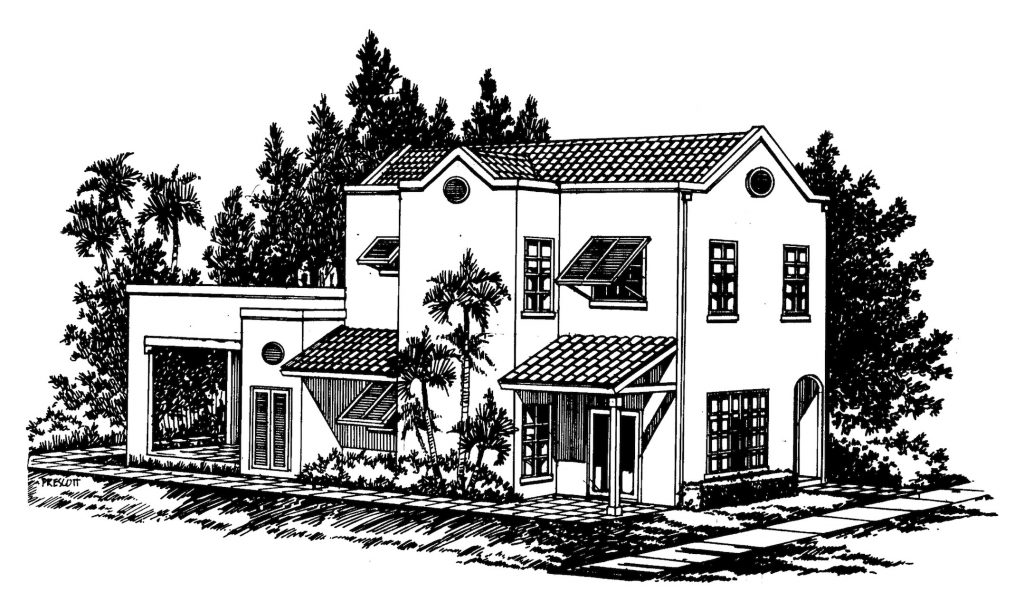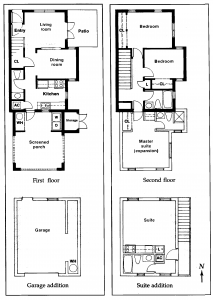These designs were winning entries in several statewide design competitions.
The Cracker Style: Contemporary Efficiency with Historic Florida Flair
The Florida Solar Energy Center and the Governor’s Energy Office are pleased to present “The Florida Cracker Style” – turn-of-the-century charm with state-of-the-art energy efficiency.
In 1990, the Florida Governor’s Energy Office and the Florida Solar Energy Center asked home designers to return to Florida’s past in creating energy-saving homes for the present — and for Florida’s future. A statewide design competition resulted in these three winning Cracker-style designs, which offer affordability, energy performance and historical architectural elegance.
Ideas from the Past
Before the advent of air conditioning, Florida settlers counted on nature for cool comfort. They surrounded their homes with wide verandas that shaded walls and windows. They built in lots of windows that were open to cooling breezes but protected from summer sun and seasonal rains. And they topped off their houses with clever cupolas and clerestories to vent interior heat. These common-sense design elements are the roots of Florida’s original architectural statement – the Cracker style. Why “Cracker?” The story goes that many of these early settlers were ranchers who used the “crack” of a whip to round up their cattle – a distinctive sound that became a trademark. Native Floridians came to be called Crackers, and their homes defined what today is known as the Cracker style.
Energy for the Future
Many of the thousands of people who move to Florida each year want homes with a distinctly Florida flair. But typical plan books and builder models usually don’t include the Cracker style, offering instead designs that borrow their architecture from other regions of the country. Unfortunately, most of these plans aren’t designed for Florida’s warm, humid climate, so the resulting homes often use much more air-conditioning energy than necessary.
Review the designs below before considering one from another plan book. If one of these plans fits your site and space needs, it could offer a home with much lower operating costs – as well as a refreshing, native-Florida style.
Design Competition
Judging Team
- Walter Mauder — AIA, Chairman; Architect, Bureau of Historical Preservation, Tallahassee
- Fran Arnold — General Contractor and Real Estate Broker, Longwood
- Lyle Fugleberg — AIA, Principal, Fugleberg Koch Architects, Inc., Winter Park
- Gordon Mock — Architect, Ecologic Enterprises, Inc., West Palm Beach
Cost Estimator
- Gary Cook — Building Construction Specialist, Florida Energy Extension Service
Coordinators
- Rob Vieira, Florida Solar Energy Center
- Larry Maxwell, Florida Solar Energy Center
- Daryl O’Connor, Florida Governor’s Energy Office
The Cross Creek
by William Wagner, AIA, Gainesville, Florida
Download the Floor Plans
(PDF) Note: House plans will need to be updated to current building codes.
Energy-efficiency and versatility are key features of the Cross Creek. With an entrance that opens to the east, the home site suits lots that face east or south. A mirror image of the design will also fit west-facing sites.
Verandas on two sides bring light and fresh air into the living space, which opens conveniently to a dining area. Outdoor dining is a pleasant option on the adjacent screened porch. Windows on both side, of the well-equipped kitchen keep the cook cool with natural breezes. Windows on opposite walls of the master bedroom provide maximum ventilation during sleeping hours. Another large bedroom does double duty as an office or den. Design options include a garage on the north side and a one-bathroom plan.
The two-bedroom, two-bath Cross Creek offers 1100 square feet of conditioned flour area. Ten-foot-high ceilings and more than 800 square feet of roofed unconditioned area give it a feeling of spaciousness seldom found in other homes of this size.
The Suwannee
by Ronald Haase, Architect, Gainesville, Florida
Download the Floor Plans
(PDF) Note: House plans will need to be updated to current building codes.
The Suwannee features two-stories of cracker-style living. In winter, a wood stove helps heat the home, while windows that open to a wrap-around veranda provide ventilation during summer. When air-conditioning is a must, this compact design with its built-in energy features should help keep utility bills to a minimum.
Large kitchen, dining and living areas, along with a versatile back porch, make this house ideal for an active family. Adults can still maintain their privacy with the master suite on the first floor and secondary bedrooms upstairs.
The Suwannee is designed to face north, although it will also provide energy efficiency if sited to the south. The plan features about 1700 square feet of conditioned area.
The St. Johns
by John Hall, Architect, Ormond Beach, Florida
Download the Floor Plans
(PDF) Note: House plans will need to be updated to current building codes.
With its spacious living/dining area and two spacious bedroom retreats, the St. Johns is a great choice for a variety of Florida lifestyles-retirees, young couples, single people, roommates, or single-parent/single-child families. The plan includes a large screened porch so everyday living can include insect-free enjoyment of Florida’s mild seasons.
The design is ideal for sites that face north or northeast. With 1076 square feet of conditioned floor area, the St. Johns provides lots of space on a small budget. The one-car garage not only offers ample storage space – but by incorporating the optional back garage door, it also becomes a comfortable breezeway that’s a great play-space for children and grandchildren.
The New Florida Home
The Florida Governor’s Energy Office sponsored the 1989 Energy-efficient Florida Home Design Competition to encourage energy-efficiency in new Florida homes. The goals of the contest were to select the most climate-friendly home designs that the state’s residential design community had to offer, and to make winning plans available to all Floridians at low cost.
Making a home climate-friendly in hot, humid florida is a challenge to any architect or designer. It takes a solid understanding of the state’s environmental realities, appropriate energy-efficient design strategies, home-owner tastes and preferences, and the value of good construction practices.
The Florida Governor’s Energy Office sponsored the 1989 Energy-Efficient Florida Home Design Competition to encourage energy-efficiency in new Florida homes. The goals of the contest were to select the most climate-friendly home designs that the state’s residential design community had to offer, and to make winning plans available to all Floridians at low cost.
The Florida Solar Energy Center coordinated the competition, soliciting entries from professional architects, designers and architectural students statewide. Robin Vieira, the program administrator, developed evaluation criteria that accounted for energy-efficiency, aesthetics and construction value.
Entries were judged by a team of experienced professionals.: Michael Bier, Architect; Elaine Burbage, Building Inspector Supervisor; Richard Malin, Builder and General Contractor; Alexander Ratensky, director, FAMU/USF Architecture PRogram; and Madie Rider, Architect. The construction cost of each entry was reviewed by Gary Cook, a building construction specialist with the state’s Energy Extension Service.
These award-winning designs all include radiant barriers and ridge vents; fans in all living and sleeping areas; air distribution equipment in conditioned space; and structural shading of windows.
Before you select a plan, determine the orientation of your lot. Two of these plans, Garden Place and Sunburst, are orientation independent — their energy efficient features don’t depend on which way the building faces. However, Shady Haven was specifically designed for a lot that faces north or south, and Sea Breeze for a lot that faces east or west. Their energy-efficient design aspects depend on those orientations. Orienting them in another direction could result in reduced comfort and higher energy bills.
Survey your lot first. Your site may offer interesting views or mature trees that would have to be sacrificed for one of these plans. If that’s the case, you may want to consult a designer or architect to develop your own home design — one that takes best advantage of your lot’s natural aspects.
Other things to consider include construction practices, appliance selection, and occupancy patterns. Even the most energy-efficient home design will not offer energy savings if you ignore any one of these points.
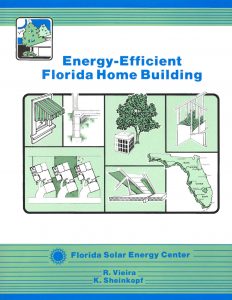 The Florida Solar Energy Center has compiled a book called Energy-Efficient Florida Home Building, which presents the most energy-efficient construction practices. It also discusses energy-efficient appliances and amenities. The publication, may be of great interest to you and your builder.
The Florida Solar Energy Center has compiled a book called Energy-Efficient Florida Home Building, which presents the most energy-efficient construction practices. It also discusses energy-efficient appliances and amenities. The publication, may be of great interest to you and your builder.
Garden Place
Download the Floor Plans
(PDF) Note: House plans will need to be updated to current building codes.
Want privacy yet lots of access to outdoor living? Most rooms in Garden Place have views of two outdoor areas, so even indoors you’re surrounded by Florida’s beauty. Open the windows and you can cool this house with natural cross ventilation. Trellises shade the house and define outdoor living spaces. In 2146 square feet, Garden Place features three bed-rooms, two baths, a dining area with kitchen bar, and three living areas – living room, family room and play room. Garden Place’s unique design allows it to fit any lot, regardless of orientation.
Sea Breeze
Download the Floor Plans
(PDF) Note: House plans will need to be updated to current building codes.
Build it on the beach or put it inland. Either way, the clever cupola on this home catches available breezes and exhausts hot air from 1428 square feet of living space. In addition, the clerestory windows let in light without bringing in heat. On a lot that faces east or west, Sea Breeze offers expanses of windows and glass doors that are shaded from the hot sun as they open onto outdoor living areas. The two-bedroom, two-bath Sea Breeze floor plan also offers good cross ventilation in all rooms, including the large living and family rooms, kitchen nook and master bath.
Shady Haven
Download the Floor Plans
(PDF) Note: House plans will need to be updated to current building codes.
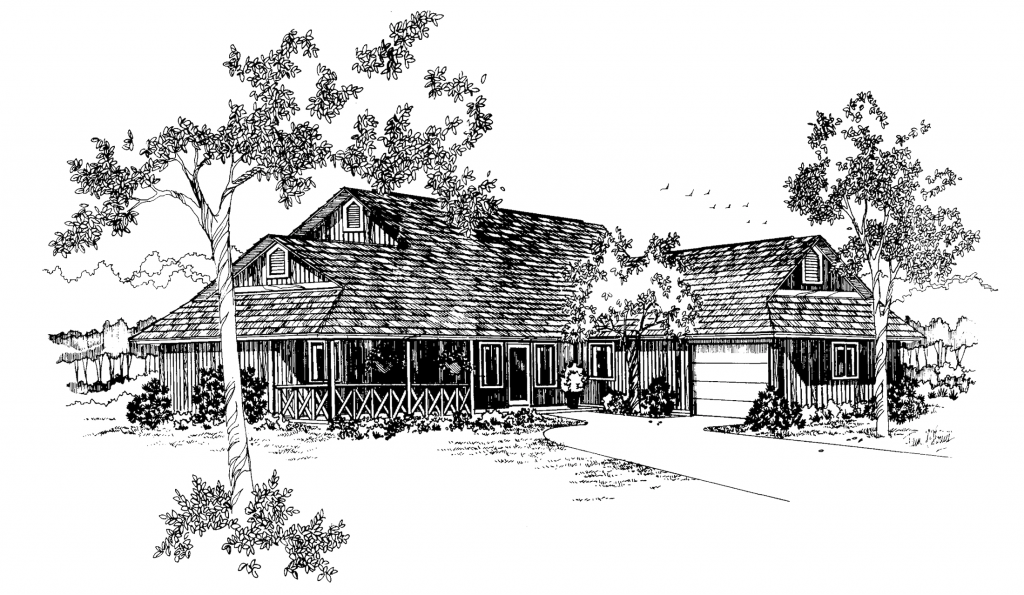
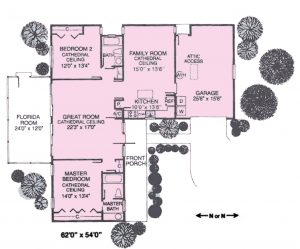 More light; less heat. The phrase perfectly describes Shady Haven, the design choice for lots that face north or south. With windows on those exposures, and expansive volume ceilings, this 1432 square-foot home feels light and airy – so airy that just opening windows will cross ventilate every space. No “hot spots” here, just lots of Florida sunlight. With room to move in two bedrooms, two baths, great room, family room and kitchen, the house also offers year-round outdoor comfort in a large screened porch with a northern or southern exposure. Surrounded by palm trees or tucked into the pines, Shady Haven has a real Florida feel.
More light; less heat. The phrase perfectly describes Shady Haven, the design choice for lots that face north or south. With windows on those exposures, and expansive volume ceilings, this 1432 square-foot home feels light and airy – so airy that just opening windows will cross ventilate every space. No “hot spots” here, just lots of Florida sunlight. With room to move in two bedrooms, two baths, great room, family room and kitchen, the house also offers year-round outdoor comfort in a large screened porch with a northern or southern exposure. Surrounded by palm trees or tucked into the pines, Shady Haven has a real Florida feel.
Sun Burst
Download the Floor Plans
(PDF) Note: House plans will need to be updated to current building codes.
Sunburst wraps the fun of Florida outdoor living around 2143 square feet of energy-efficient style. Compact but with an open plan that flows, Sunburst brings the outside in and the inside out through windows and doors that open onto a wrap-around front porch, and side and rear screened Florida rooms. This design lets shading and cross ventilation cool the living areas during mild seasons, and its compact floor plan aids energy efficiency in both summer and winter. The three-bedroom, two-bath Sunburst features large living and family rooms, a kitchen nook and a large master bath.
The Affordable Expandable Florida Home
The Florida Energy Office and the Florida Solar Energy Center held a statewide design competition which resulted in three winning designs of truly affordable homes. Each is designed for maximum energy efficiency. Each can be built with two, three or four bedrooms or can be expanded in phases.
To be truly affordable, a Florida home should meet criteria beyond the mortgage payment.
- First, it should be energy-efficient, because utility bills also come due once a month.
- Second, it should fit the changing space requirements of the people who live in into, so they can buy what they need today and expand to meet their needs tomorrow.
- Third, it should fit a small enough “footprint” so that rising land prices don’t push costs through the roof.
It’s Within Reach
For those who dream of building their own home, many plan books offer disappointment. Are the homes they present energy efficient? Can they be built small and expanded later? Will they fit on a plot with a price that fits the budget?
The Florida Energy Office and the Florida Solar energy Center helped home designers answer those questions in the affirmative. A statewide design competition resulted in three winning designs of truly affordable homes.
Each is designed for maximum energy efficiency. Each can be built with two, three or four bedrooms or can be expanded in phases. And each will fit on a lot no larger than 40-feet wide, minimizing land costs and conserving the native landscape.
These award-winning designs include important energy-efficiency features:
- Radiant barriers and ridge vents
- Fans in all living and sleeping areas
- Air distribution equipment in conditioned space
- Structural shading of windows.
Use of high-efficiency equipment is recommended. Each home is designed so that some roof area faces south, which makes a solar system the ideal water heating option.
The state of Florida requires that an energy code calculation be done for all new homes. The code is administered by the Department of Community Affairs. The energy performance index (EPI) of each house must be lower than 100 points. By including natural gas for space and water heating and a high-efficiency air conditioner; or by using an electric heat pump for space heating and a solar panel for water heating, the calculated EPI for these homes is less than 60 points.
Before you select a plan, determine the orientation of your lot. Each of these plans have energy efficiency aspects designed for specific orientations. Orienting them in another direction could resulting reduced comfort and higher energy bills.
Your site may offer interesting views or mature trees that would have to be sacrificed for one of these plans. If that’s the case, you may want to consult a designer or architect to develop your own home design — one that takes advantage of your lot’s natural aspects.
Cypress Breeze
Download the Floor Plans
(PDF) Note: House plans will need to be updated to current building codes.
Cypress Breeze has an ideal floor plan for Florida comfort, with rooms open to cross ventilation and plenty of porch and balcony space for outdoor enjoyment. the second floor bedrooms even feature private balconies. Solid walls on the east and west block the hot summer sun and assure privacy. the 900-square-foot base house can be built with one bath or bath and a half. The home can be easily expanded by adding dormers and bedrooms to create a third floor, and the plan offers two expansion options: a master suite and study, or two equal-size bedrooms.
This conventional wood frame home is designed to face north, but will also provide energy efficiency if sited to the south.
Solar Essence
Download the Floor Plans
(PDF) Note: House plans will need to be updated to current building codes.
Enjoy the home of the future today in an energy-efficient home built of steel beams with concrete panel walls, a modern, innovative construction technique. The Solar essence even offers an expanse of south facing roof for solar panels.
An airy, open plan for each floor makes Solar Essence feel larger than the design’s original 900 square feet. The south-facing glass wall opens to a large porch on the first floor, and a covered second-floor balcony offers and enjoyable perch for watching the days begin and end. Expansion begins with a second-floor bedroom and can continue with addition of a master suite on the first floor. Plans for a carport offer additional utility.
Solar Essence is designed for west-facing sites, but a mirror image of the plan will suite east-facing lots.
Sandstone Villa
Download the Floor Plans
(PDF) Note: House plans will need to be updated to current building codes.
Sandstone Villa offers very affordable maintenance and energy costs on any north-facing lot. The concrete block home features a tile roof for long-term, low-maintenance coverage and excellent fire protection.
The 900-square-foot original plan offers living room, dining room, kitchen and a powder room on the first floor, with two bedrooms and a bathroom on the second floor. a spacious screened porch, patio and second-floor balcony assure plenty of space for enjoying Florida’s many mild days. The second-floor balcony space can be expanded to become a master bedroom suite, and a detached garage apartment makes a perfect guest suite or private space for an older child.

