The Buildings Research program at the FSEC Energy Research Center was founded to research and develop building improvement strategies that reduce energy use, enhance the economy, and improve the environment; and to educate the public, students, industry and practitioners on results of the research.
Researchers are experienced in conducting research in variety of ways, including laboratory research, computer simulation research, field research, survey research, and buildings diagnostic methods.
Research topics include:
- Heating and air conditioning equipment
- Air distribution systems
- Insulation envelopes
- Efficient windows
- Lighting
- Appliances
- Indoor air quality
- Control systems
- Green buildings.
LABORATORIES
Flexible Residential Test Facility
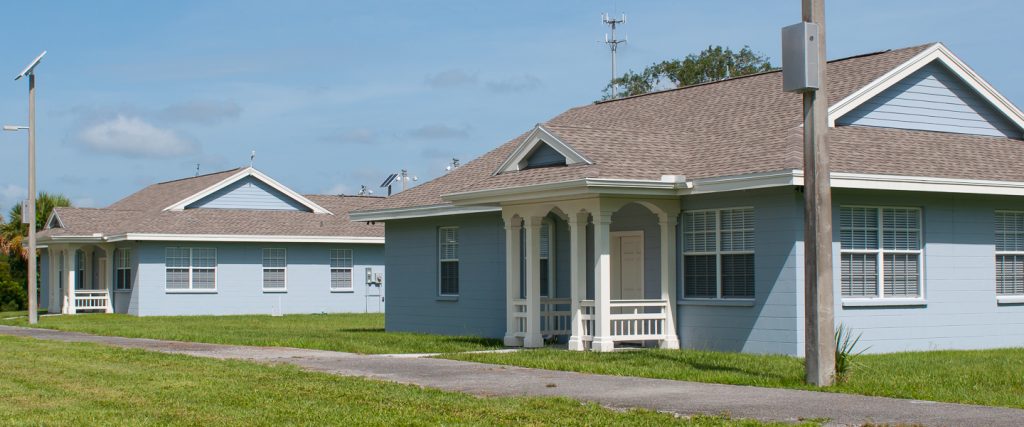 The Flexible Residential Test Facility (FRTF) consists of two heavily instrumented identical side-by-side homes with simulated occupancy. The homes are being used to evaluate a variety of envelope and energy systems improvements to homes in a hot humid climate. Similar to older building stock, both homes are poorly insulated without wall insulation, with R-19 insulation in the ceiling, and single glazed windows. Building energy simulations suggest that extensive retrofits can achieve 30-50 percent of energy use in such homes. However, many interactions are poorly understood. The FRTF is used to verify energy savings and interactions under realistic test conditions in Florida’s hot and humid climate. With more than five million homes constructed in the state before 1975, such verified strategies may offer significant potential for energy and cost reductions for Florida homeowners.
The Flexible Residential Test Facility (FRTF) consists of two heavily instrumented identical side-by-side homes with simulated occupancy. The homes are being used to evaluate a variety of envelope and energy systems improvements to homes in a hot humid climate. Similar to older building stock, both homes are poorly insulated without wall insulation, with R-19 insulation in the ceiling, and single glazed windows. Building energy simulations suggest that extensive retrofits can achieve 30-50 percent of energy use in such homes. However, many interactions are poorly understood. The FRTF is used to verify energy savings and interactions under realistic test conditions in Florida’s hot and humid climate. With more than five million homes constructed in the state before 1975, such verified strategies may offer significant potential for energy and cost reductions for Florida homeowners.
Full Description | DATA | Publication 2014
Manufactured Housing Laboratory
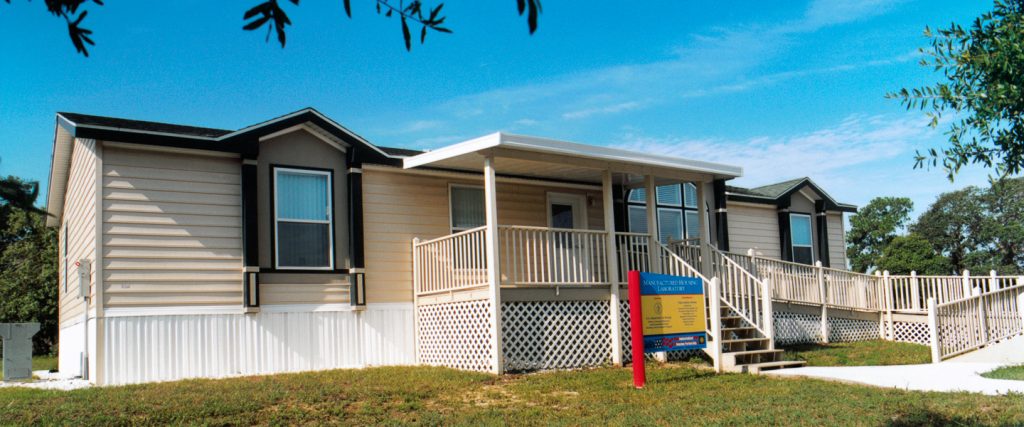 The Manufactured Housing Laboratory (MH Lab) is a 1600 ft2 ENERGY STAR® manufactured home that serves as a training center and building science laboratory. The MHLab features two complete separate heating and cooling systems: an overhead duct system, and a floor-mounted duct system.
The Manufactured Housing Laboratory (MH Lab) is a 1600 ft2 ENERGY STAR® manufactured home that serves as a training center and building science laboratory. The MHLab features two complete separate heating and cooling systems: an overhead duct system, and a floor-mounted duct system.
The MH Lab provides the ability to:
- Measure airflow, infiltration rates and air duct leakage
- Determine the moisture content of building materials
- Measure pressure differences created by inadequate return air pathways and air duct leakage effects associated with forced air heating and cooling systems, and properly size return air pathways
- Determine permanent methods to repair leaky air ducts, and methods to build leak-free air ducts in a manufacturing facility
Energy performance monitoring of the MH Lab began in July of 2002. The data is downloaded through a modem every 15 minutes, where it is processed and data summaries made available online at InfoMonitors.
Building Science Laboratory
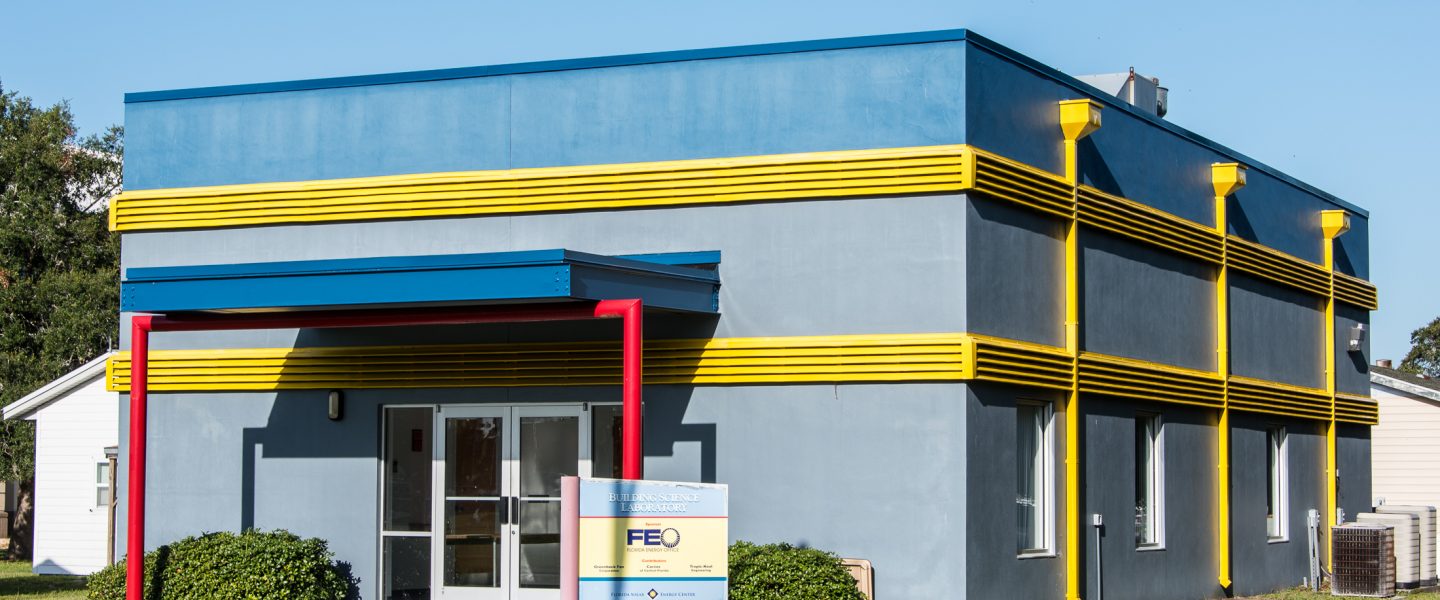 The Building Science Laboratory is a small commercial building used to advance understanding of building science and proper application of HVAC equipment through research and training. The uniqueness of this facility is the ability to vary the building airtightness, air leakage, and thermal boundary parameters in a controlled fashion and evaluate their interactions with both conventional and advanced HVAC systems.
The Building Science Laboratory is a small commercial building used to advance understanding of building science and proper application of HVAC equipment through research and training. The uniqueness of this facility is the ability to vary the building airtightness, air leakage, and thermal boundary parameters in a controlled fashion and evaluate their interactions with both conventional and advanced HVAC systems.
Hot Water Systems Laboratory
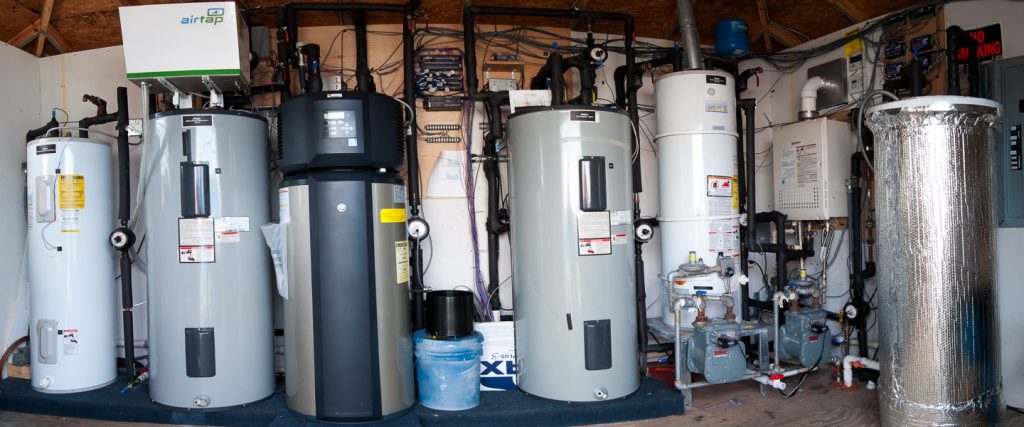 The Hot Water Systems Lab is used to evaluate a variety of hot water systems simultaneously side-by-side to compare energy performance and time of day electric loads, as well as to enhance and validate simulation models for water heating systems. The 160 sq.ft. white metal roof building can autonomously operate and measure seven hot water systems, including standard electric, solar thermal, natural gas, heat pumps, tankless and hybrid systems.
The Hot Water Systems Lab is used to evaluate a variety of hot water systems simultaneously side-by-side to compare energy performance and time of day electric loads, as well as to enhance and validate simulation models for water heating systems. The 160 sq.ft. white metal roof building can autonomously operate and measure seven hot water systems, including standard electric, solar thermal, natural gas, heat pumps, tankless and hybrid systems.
Full Description | DATA | Publication 2010 | Publication 2013
Night Cool Buildings
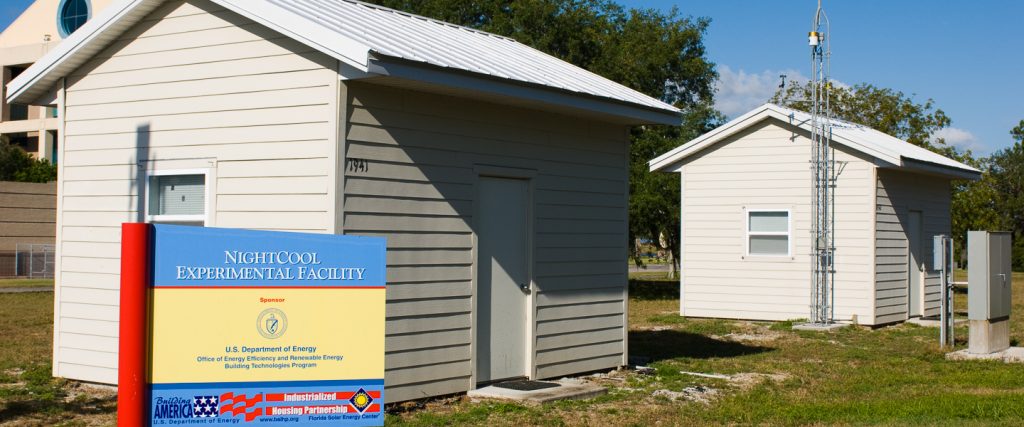
The Night Cool research site demonstrates an experimental building concept that uses the metal roof as a heat sink for cooling at nighttime. Once the attic air mass is cooled to a specific temperature, it is then circulated to the interior space to off-set internal heat gains and reduce the overall air conditioner energy use. The system has superior dehumidification performance because of a solar regenerated desiccant system in the attic. The experiment consists of two identical, wood frame constructed buildings with differing roof systems, R-11 insulated walls, and R-30 attic insulation.
Flexible Roof Facility
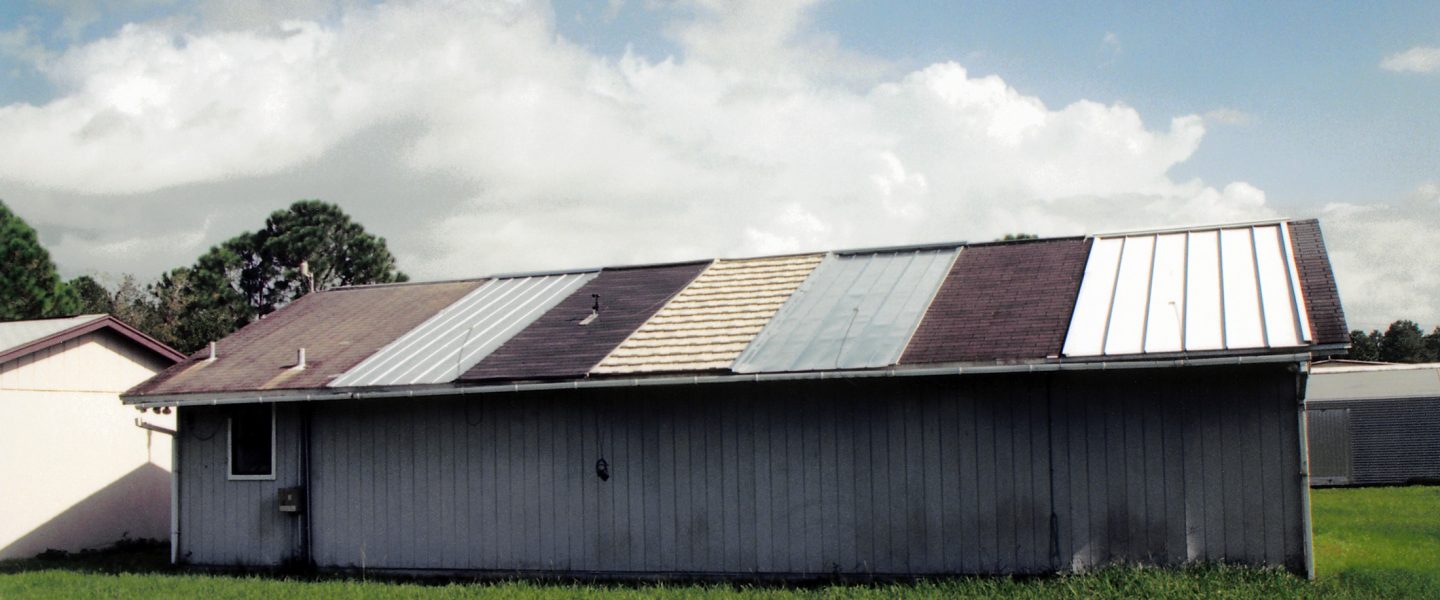
The Flexible Roof Facility (FRF) is designed to compare the performance of different residential roofing systems, and evaluate how they impact summer residential cooling energy use and peak demand. The facility can evaluate five roofing systems at a time against a control roof with a vented attic and dark shingles. Each of the six separate attic “cells” is heavily instrumented with sensors, measuring temperatures of the shingles, roof deck, attic space and ceiling plane. Data are collected throughout the summer each year and then analyzed.
Full Description | DATA | Publication
Climate Controlled Air Conditioning Laboratory
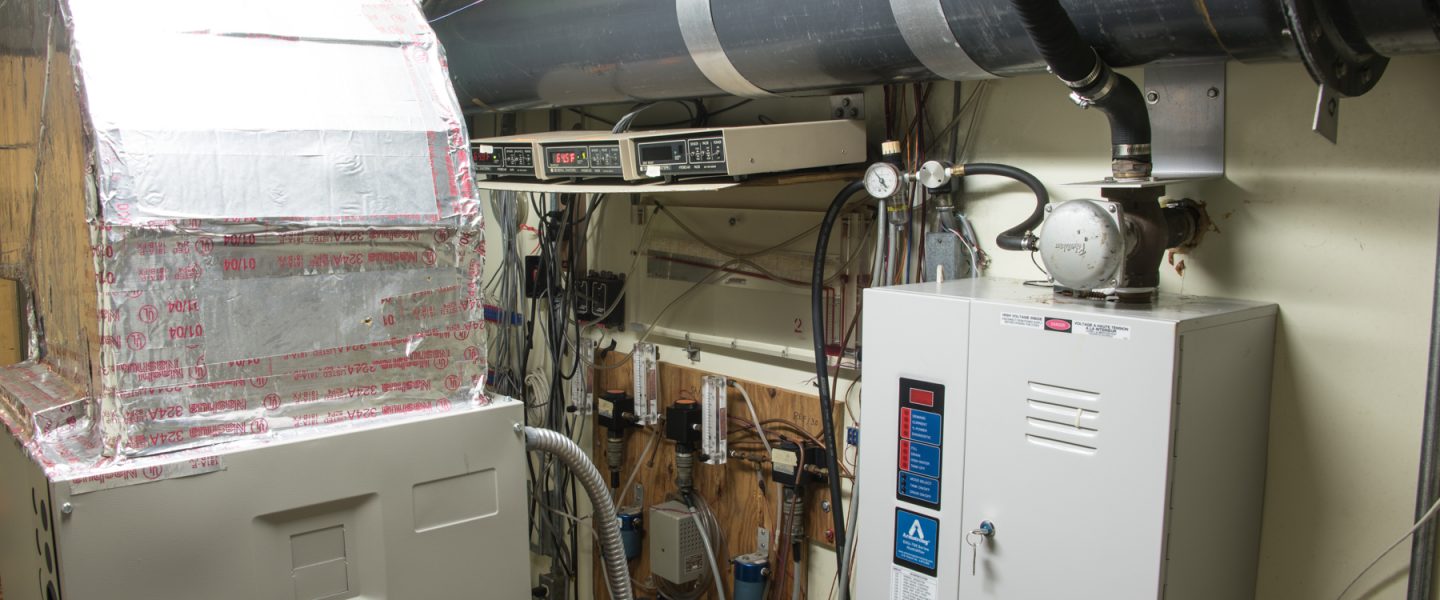 The Climate Controlled Air Conditioning Laboratory is capable of testing air-conditioners and heat pumps with cooling/heating capacities up to 3.5 tons. The facility is made up of an indoor chamber, an outdoor chamber, and a computerized control room. The environmental chamber’s indoor and outdoor conditions are maintained automatically with a laboratory grade data acquisition and control system. Full automation allows complete flexibility for parametric testing of the air conditioner according to the prescribed test procedure for a particular test.
The Climate Controlled Air Conditioning Laboratory is capable of testing air-conditioners and heat pumps with cooling/heating capacities up to 3.5 tons. The facility is made up of an indoor chamber, an outdoor chamber, and a computerized control room. The environmental chamber’s indoor and outdoor conditions are maintained automatically with a laboratory grade data acquisition and control system. Full automation allows complete flexibility for parametric testing of the air conditioner according to the prescribed test procedure for a particular test.
The indoor environment contains the indoor air handler section of the air-conditioner. Proportional and integral control is used to maintain indoor chamber temperature and humidity using multiple 3 kW heaters and an electronic humidifier. On/Off control of stand-by heaters provide trim capability for high sensible loads. A standby humidifier or dehumidifier may be used for extreme high and low moisture loads, respectively. A booster fan is installed to overcome external static pressures up to 2” w.c.
The outdoor environment houses the condenser section of the air conditioner and is comprised of a variable frequency compressor and condenser fan motor. The outdoor chamber temperature is controlled using a variable speed chilled-water system supplied by a 9-ton chilled water unit. Two refrigeration systems allow for winter testing of heat pumps down to 40 degrees F.
The control room houses a data acquisition and control system and is responsible for monitoring instrumentation output, controlling psychrometric chamber temperature and humidity conditions, and controlling the air conditioners compressor, indoor fan, and outdoor fan speeds.
Computer Simulation Research Capabilities
 Buildings research at the University of Central Florida (UCF) possesses a wide range of analytical services capabilities that have been built and refined over the last quarter century. Capabilities range from development of sophisticated numerical models for heat, mass and contaminant transport, validation and benchmark, and analysis of complex phenomena in buildings and energy systems. Additional capabilities include software, application and web services development on an individual and enterprise-wide basis and developing customized building energy simulation models. Particular specialization includes analytical services in building and air quality issues.
Buildings research at the University of Central Florida (UCF) possesses a wide range of analytical services capabilities that have been built and refined over the last quarter century. Capabilities range from development of sophisticated numerical models for heat, mass and contaminant transport, validation and benchmark, and analysis of complex phenomena in buildings and energy systems. Additional capabilities include software, application and web services development on an individual and enterprise-wide basis and developing customized building energy simulation models. Particular specialization includes analytical services in building and air quality issues.
Interested in retaining our Buildings Research or Technical services? Contact Rob Vieira at robin@fsec.ucf.edu or 321-638-1404.