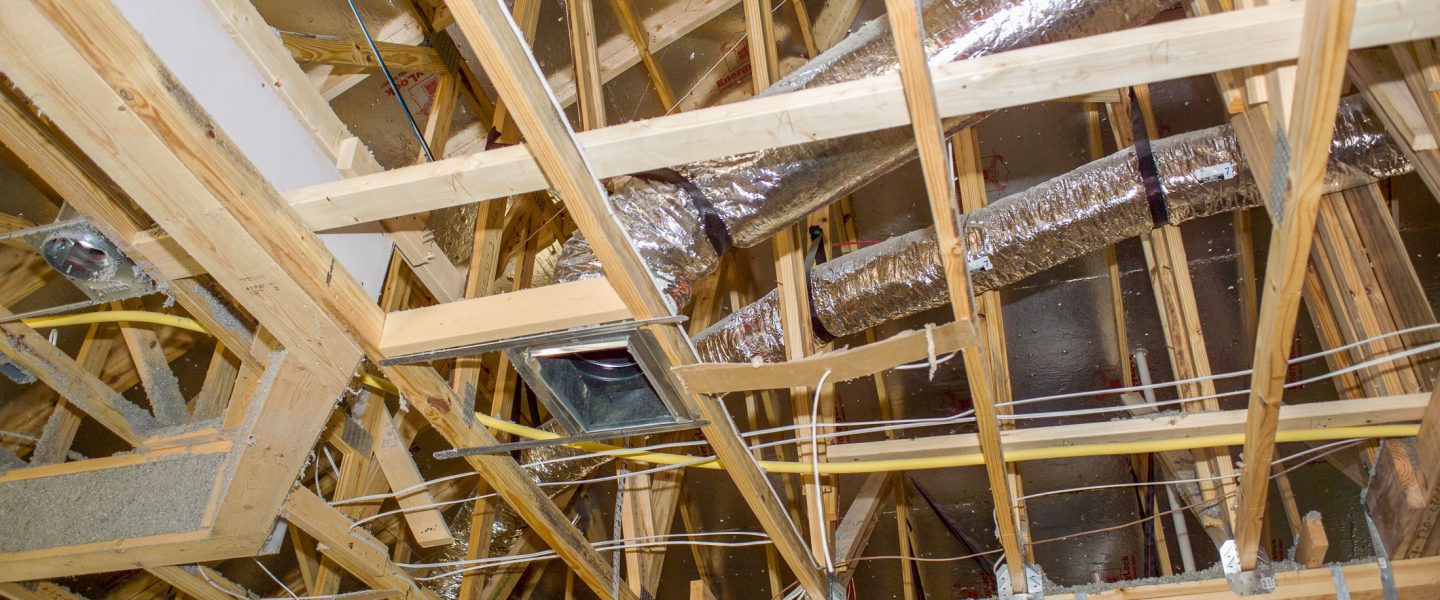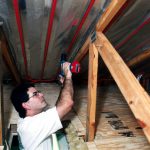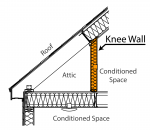 The roof assembly includes roof finish, radiant barrier, attic ventilation and insulation, and knee walls. FSEC’s research includes, comparative laboratory investigations in the Flexible Roof Facility (FRF), field studies in commercial and residential buildings, and the development of algorithms for modeling roof assembly effects. Radiant heat gain from the roof assembly is a major cooling load in the hot humid climate. Research conducted by FSEC/UCF researchers in the 1980s and 1990s spurred wide adoption of reflective roofing and radiant barriers that are now common strategies in residential construction.
The roof assembly includes roof finish, radiant barrier, attic ventilation and insulation, and knee walls. FSEC’s research includes, comparative laboratory investigations in the Flexible Roof Facility (FRF), field studies in commercial and residential buildings, and the development of algorithms for modeling roof assembly effects. Radiant heat gain from the roof assembly is a major cooling load in the hot humid climate. Research conducted by FSEC/UCF researchers in the 1980s and 1990s spurred wide adoption of reflective roofing and radiant barriers that are now common strategies in residential construction.
Roof Finish
 Heat gain through a home’s roof and attic makes up about 20% of the air conditioning load. Conventional wisdom and early research both point to light colors and smooth finishes to reflect the sun’s heat at the exterior roof finish. But not all light colored roofs perform the same. From 1997-2005, UCF researchers put off-the-shelf roof finishes and a few innovations to the test in controlled, side-by-side laboratory studies as well as full -scale field studies to see which ones kept the most heat out. Learn More: Roof Finish
Heat gain through a home’s roof and attic makes up about 20% of the air conditioning load. Conventional wisdom and early research both point to light colors and smooth finishes to reflect the sun’s heat at the exterior roof finish. But not all light colored roofs perform the same. From 1997-2005, UCF researchers put off-the-shelf roof finishes and a few innovations to the test in controlled, side-by-side laboratory studies as well as full -scale field studies to see which ones kept the most heat out. Learn More: Roof Finish
Radiant Barrier
 A radiant barrier is a layer of aluminum placed in an airspace to block radiant heat transfer between a heat-radiating surface (such as a hot roof) and a heat-absorbing surface (such as conventional attic insulation). In hot climates, benefits of attic radiant barriers include both dollar savings and increased comfort. Learn More: Radiant Barrier
A radiant barrier is a layer of aluminum placed in an airspace to block radiant heat transfer between a heat-radiating surface (such as a hot roof) and a heat-absorbing surface (such as conventional attic insulation). In hot climates, benefits of attic radiant barriers include both dollar savings and increased comfort. Learn More: Radiant Barrier
Attic Insulation and Ventilation
In recent years, unvented attic construction with R-19 insulation at the roof deck as been embraced in some areas as an alternative to conventional vented attic with ceiling insulation. The primary benefit is the result of creating a semi-conditioned space for duct work, however, additional changes in attic configuration may be needed. Post-construction testing is recommended to ensure there are no airflow paths between the attic and outside. Regardless of venting strategy, it is critical to create a continuous thermal barrier to reduce heat transfer to the conditioned space to the roof assembly. Learn More: Attic Insulation and Ventilation
Attic Knee Walls
 Attic knee walls—a big energy issue! An attic knee wall is a vertical separation between attic space on one side and conditioned space on the other side. This wall is prevalent wherever there are ceiling height changes in the space below, such as having a room with 12-foot ceilings next to a room with 10-foot ceilings, or in a space with coffered ceilings where very short knee walls may exist, or the separation between a cathedral ceiling and an adjacent flat ceiling where the height of the knee wall may go from nothing to three or four feet, and often in a situation where there is an attic adjacent to second story space where part of the house is only one story. Learn More: Attic Knee Walls
Attic knee walls—a big energy issue! An attic knee wall is a vertical separation between attic space on one side and conditioned space on the other side. This wall is prevalent wherever there are ceiling height changes in the space below, such as having a room with 12-foot ceilings next to a room with 10-foot ceilings, or in a space with coffered ceilings where very short knee walls may exist, or the separation between a cathedral ceiling and an adjacent flat ceiling where the height of the knee wall may go from nothing to three or four feet, and often in a situation where there is an attic adjacent to second story space where part of the house is only one story. Learn More: Attic Knee Walls
