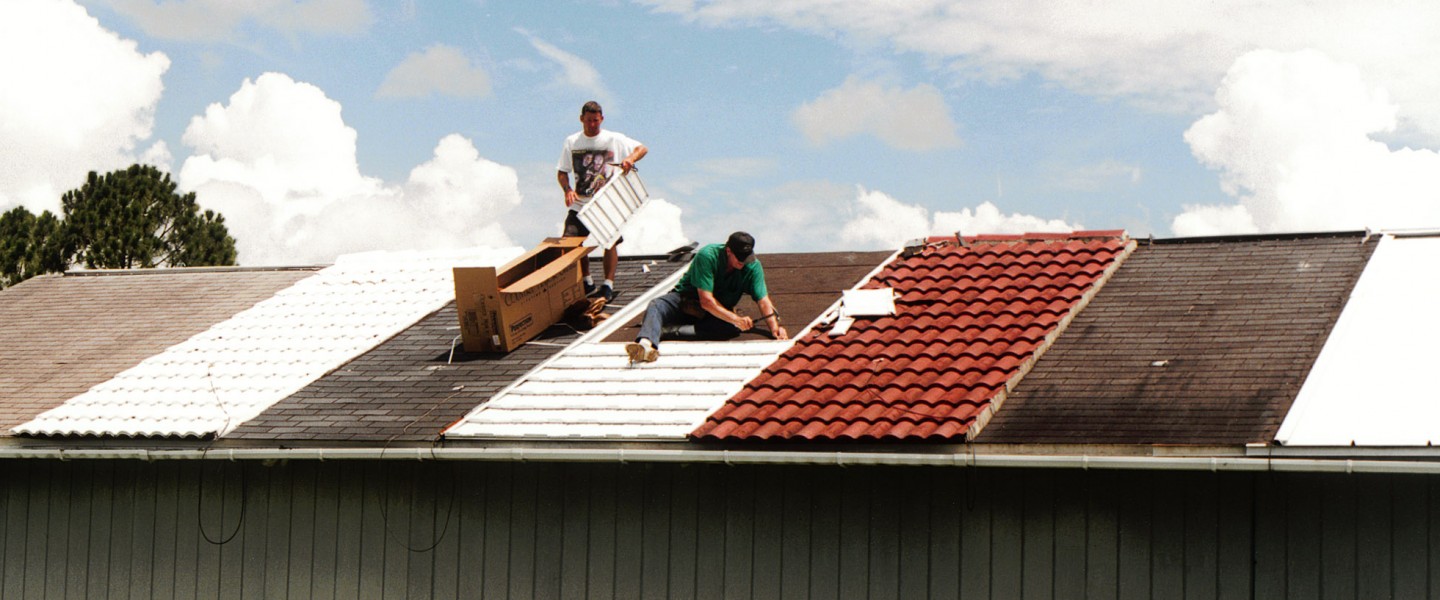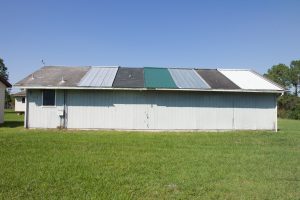 The Flexible Roof Facility (FRF) is designed to compare the performance of different residential roofing systems, and evaluate how they impact summer residential cooling energy use and peak demand. The facility can evaluate five roofing systems at a time against a control roof with a vented attic and dark shingles.
The Flexible Roof Facility (FRF) is designed to compare the performance of different residential roofing systems, and evaluate how they impact summer residential cooling energy use and peak demand. The facility can evaluate five roofing systems at a time against a control roof with a vented attic and dark shingles.
Each of the six separate attic “cells” is heavily instrumented with sensors, measuring temperatures of the shingles, roof deck, attic space and ceiling plane. Data are collected throughout the summer each year and then analyzed.
Measurements
A number of temperature measurements using type-T thermocouples are made. Air temperature measurements are shielded from the influence of radiation. The temperature measurements include:
- Exterior surface of the roof and underlayment
- Decking underside
- Attic air at several heights within the attic
- Soffit inlet air and ridge vent exit air
- Insulation top surface
- Conditioned interior ceiling
Meteorological data recorded include:
- Solar insolation
- Aspirated ambient air temperature
- Ambient relative humidity
- Wind speed at a 33 ft (10 m) height
- Rainfall (tipping bucket)
 Additional measurements or analysis are possible, but will likely make the testing a custom research project and require a research contract instead of the standard use/testing arrangement.
Additional measurements or analysis are possible, but will likely make the testing a custom research project and require a research contract instead of the standard use/testing arrangement.
Testing Configuration
The FRF is located in Cocoa, 10 miles (17 km) west of the Atlantic Ocean. It is a 24 ft by 48 ft (7.3 x 14.6 m) frame building with its long axis oriented east-west. The roof and attic are partitioned to allow simultaneous testing of multiple roof configurations. The orientation provides a northern and southern exposure for the building materials under evaluation. The attic is sectioned into six individual six foot (1.8 m) test cells spanning three 2 ft (0.6 m) trusses thermally separated by partition walls insulated to R-20 ft2-hr-oF/Btu (RSI-3.5 m2-K/W) using three inches (7.6 cm) of isocyanurate insulation. The gable roof has a 5/12 pitch (22.6o) and 3/4 inch (1.9 cm) plywood decking. On the attic floor, R-19 (RSI-3.3) unfaced batt insulation is installed between the trusses in all of the test bays in a consistent fashion. One half inch (1.3 cm) gypsum board separates the attic from the conditioned interior. The interior of the FRF is a single open conditioned space. The roof lends itself to easy reconfiguration with different roof products and has been used in the past to examine different levels of ventilation and installation configurations for tile roofing. A black asphalt shingle roof on one of the test cells serves as a reference for other roofing types.
Reserving a Test Cell
While several cells each year are used internally for ongoing research, there are typically two or more cells available for use by outside companies or organizations desiring to have a roof system or product tested. For more information on reserving an FRF test cell, contact Danny Parker.
Fee
The standard research contract for one cell of the Flexible Roof Facility is available upon request. The cost includes use of the cell, standard instrumentation and our standard report that will (at a minimum) compare the cell to a reference vented attic with a dark shingle roof and a reference vented attic with a white metal roof (see the 2003 FRF report at https://fsec.ucf.edu/en/publications/pdf/FSEC-CR-1475-04.pdf as an example). Tear off of the existing roof and installation of the new roof is not included in this price. Tear off and installation are the responsibility of the individual, organization or company reserving the test cell(s), and all roof work must be completed by a licensed and insured contractor.