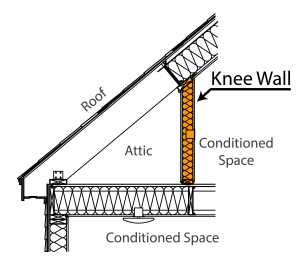 Attic knee walls – a big energy issue! An attic knee wall is a vertical separation between attic space on one side and conditioned space on the other side. This wall is prevalent wherever there are ceiling height changes in the space below, such as having a room with 12-foot ceilings next to a room with 10-foot ceilings, or in a space with coffered ceilings where very short knee walls may exist, or the separation between a cathedral ceiling and an adjacent flat ceiling where the height of the knee wall may go from nothing to three or four feet, and often in a situation where there is an attic adjacent to second story space where part of the house is only one story.
Attic knee walls – a big energy issue! An attic knee wall is a vertical separation between attic space on one side and conditioned space on the other side. This wall is prevalent wherever there are ceiling height changes in the space below, such as having a room with 12-foot ceilings next to a room with 10-foot ceilings, or in a space with coffered ceilings where very short knee walls may exist, or the separation between a cathedral ceiling and an adjacent flat ceiling where the height of the knee wall may go from nothing to three or four feet, and often in a situation where there is an attic adjacent to second story space where part of the house is only one story.
There are a number of potential energy problems with this type of wall:
- It has no mandatory back to the wall, so insulation placed in the wall often sags or falls out, leaving an uninsulated wall. Sometimes the insulation is omitted altogether. And in times of air conditioning, that uninsulated space, even if it small, will conduct a great deal of heat from a hot attic.[show diagram of normal exterior wall and an attic knee wall to illustrate issue]
- Insulation levels are inadequate. The level of insulation should be equivalent to the ceiling insulation. However, with ceiling insulation requirements far exceeding the amount of insulation that can fit in a 2×4, it is difficult to attach and can lead to insulation falling out.
- No air barrier: Although drywall may work as a sufficient air barrier if not penetrated, knee walls can suffer from insufficient air barriers. The bottom plate of the knee wall rests on top of the floor joists, leaving a large pathway for attic air to come up into the air cavity of the knee wall. Secondly, without an air barrier on the back of the knee wall, and with the potential to sag as indicated above, attic air goes around the insulation into the cavity on the vertical space as well.
There is also potential for air leakage from above the knee wall. Finally, like all barriers between conditioned space and the attic, any penetrations in the drywall for lights, outlets, ductwork or other features leaves potential pathways unless sealed.
Knee Wall Solutions
- In new construction, avoid knee walls as much as possible. Consider keeping a uniform ceiling height. Any perception of energy saved from designing half the house at eight-foot ceiling, and half at 10 feet, will likely be more than displaced from the adding inefficiencies associated with the knee walls. Exterior walls and flat ceilings are easier to insulate and seal.
- Seal each of the six sides of each knee wall. This means sealing off the floor joists and roof joists below and above the knee wall. It also means sealing off all penetrations to the knee wall from drywall penetrations. And it might mean building a back to the wall. This can be any material accepted as fire-rated for attics. Drywall that is taped and mudded is one possibility. This wall can help with insulation as well as controlling air pathways. It also means to seal up areas on each side of the knee wall—there are likely studs there; make sure they are sealed off from attic air.
- Construct the kneewall with sufficient room for the insulation desired. If you are putting in R38 insulation in the kneewall, that may be 12” of batt insulation material. That is a huge thick wall for an attic. First, make sure that your ductwork and electrical runs are to be located outside of this area and construct the kneewall with appropriate studs to the desired depth. Put in the air barriers top and bottom and then insulate the wall and construct the back of the wall with the air sealer. Now your knee wall should not be any more of an energy burden than equivalent areas of your attic ceiling.
- Create a sealed and insulated unvented attic. This type of attic, discussed here, puts the majority of insulation on the attic roof and creates a semi conditioned space. Although air leakage paths to the conditioned space is still important, a properly designed unvented attic should not have paths for outside air to penetrate the knee wall.
- Retrofit solution: Follow the steps above as much as possible. You may find that you don’t have room to construct new knee walls, but you may be able to use foam air barriers to block airflow below and above the knee wall. If there is existing insulation, check to see if it has any sags or gaps. You may need a new piece of insulation or simply be able to reattach the piece that is there.
Other sites with knee wall descriptions/recommendations:
http://energysmartohio.com/uncategorized/how-to-insulate-and-ventilate-knee-wall-attics/
https://insulationinstitute.org/im-a-homeowner/installation/doing-it-yourself/walls-and-knee-walls/
Publications:
Effective Floor Cavity and Knee Wall Construction Techniques in Two-Story Homes in Hot Climates