ZEH: Lakeland, Florida
PV Project Thermography
Since the completion of the PVRES and Control houses, we have taken the opportunity to take our infrared cameras (“IR camera”) to the houses to examine their performance.
An infrared camera has the ability to “see” heat (long-wave radiation). In the photographs below, lighter colors in the infrared photographs are the hottest areas, with darker colors being cooler. We used two infrared different intrared cameras for these photographs: one manufactured by Inframetrics (model 600L) and one from Agema, now owned by Flir (Thermovision). General information on infrared photography (thermography) can be found at Home Energy Magazine.
Comparison Images
PV Project Thermography – Comparison (5/20/98)
East Windows in the Morning
This comparison shows the differences between the single pane windows installed on the control house and the double-pane argon filled windows in the PVRES house. The control house photographs were taken at about 11AM while the PVRES photographs were taken at about 10:30AM on the same day. In both cases, the windows are more than 75% unshaded and the same temperature range was used by the IR camera. Note the lower wall temperature in the PVRES home (due to exterior insulation), the lower glass and window frame temperature, and the lower direct sunlight temperature on the floor. All three of these factors contribute to the decreased cooling load offered by the PVRES house.
The temperature range is from 75°F (darkest colors) to 93°F (lightest colors).
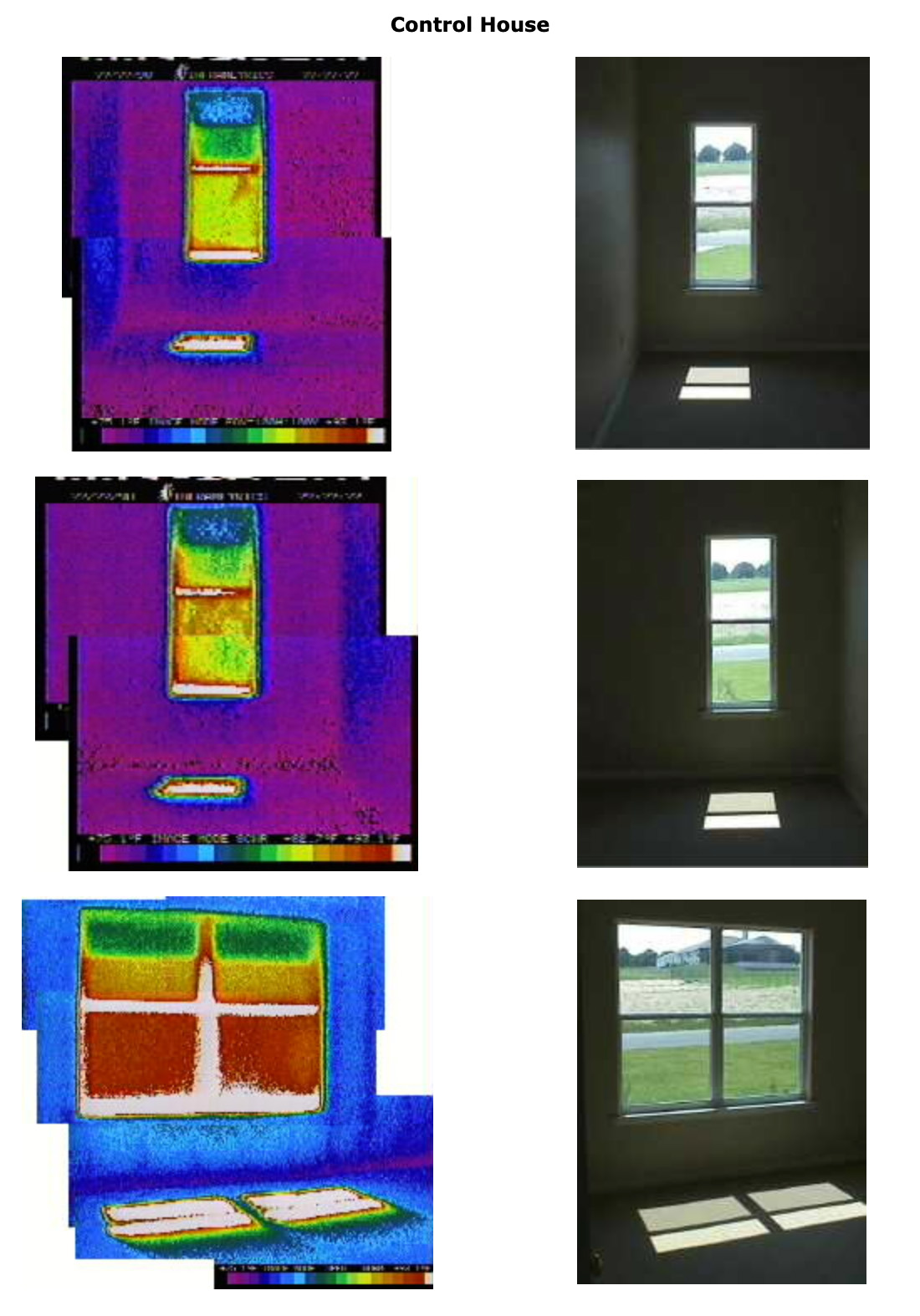
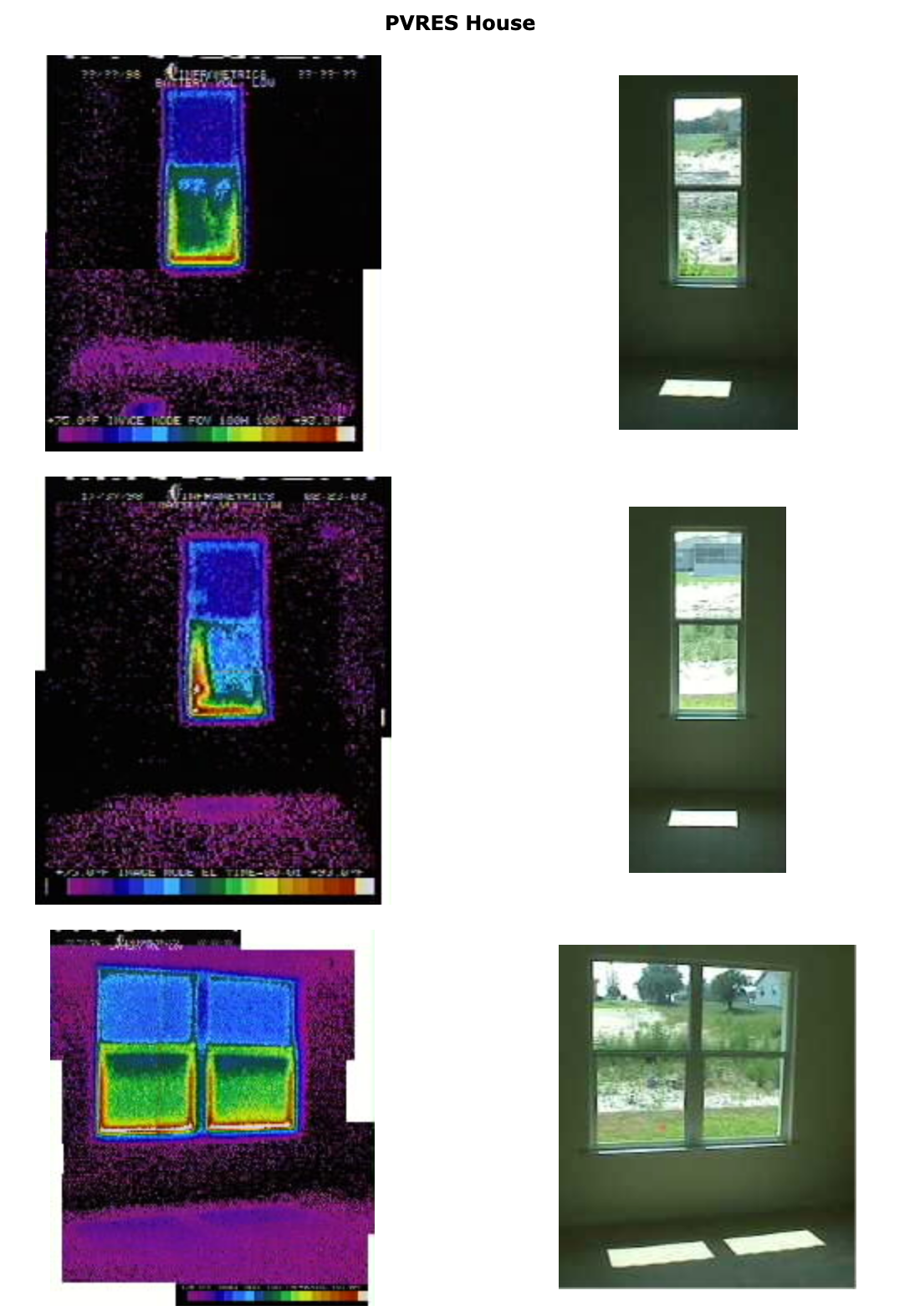
North Windows
This comparison shows the differences between the single pane windows installed on the control house and the double-pane argon filled windows in the PVRES house. The control house photographs were taken at about 1:30PM while the PVRES photographs were taken at about 12:30PM on the same day. In both cases the same temperature range was used by the IR camera. Note the lower wall temperature in the PVRES home (due to exterior insulation) and the lower glass and window frame temperature.
The temperature range is from 66°F (darkest colors) to 84°F (lightest colors).
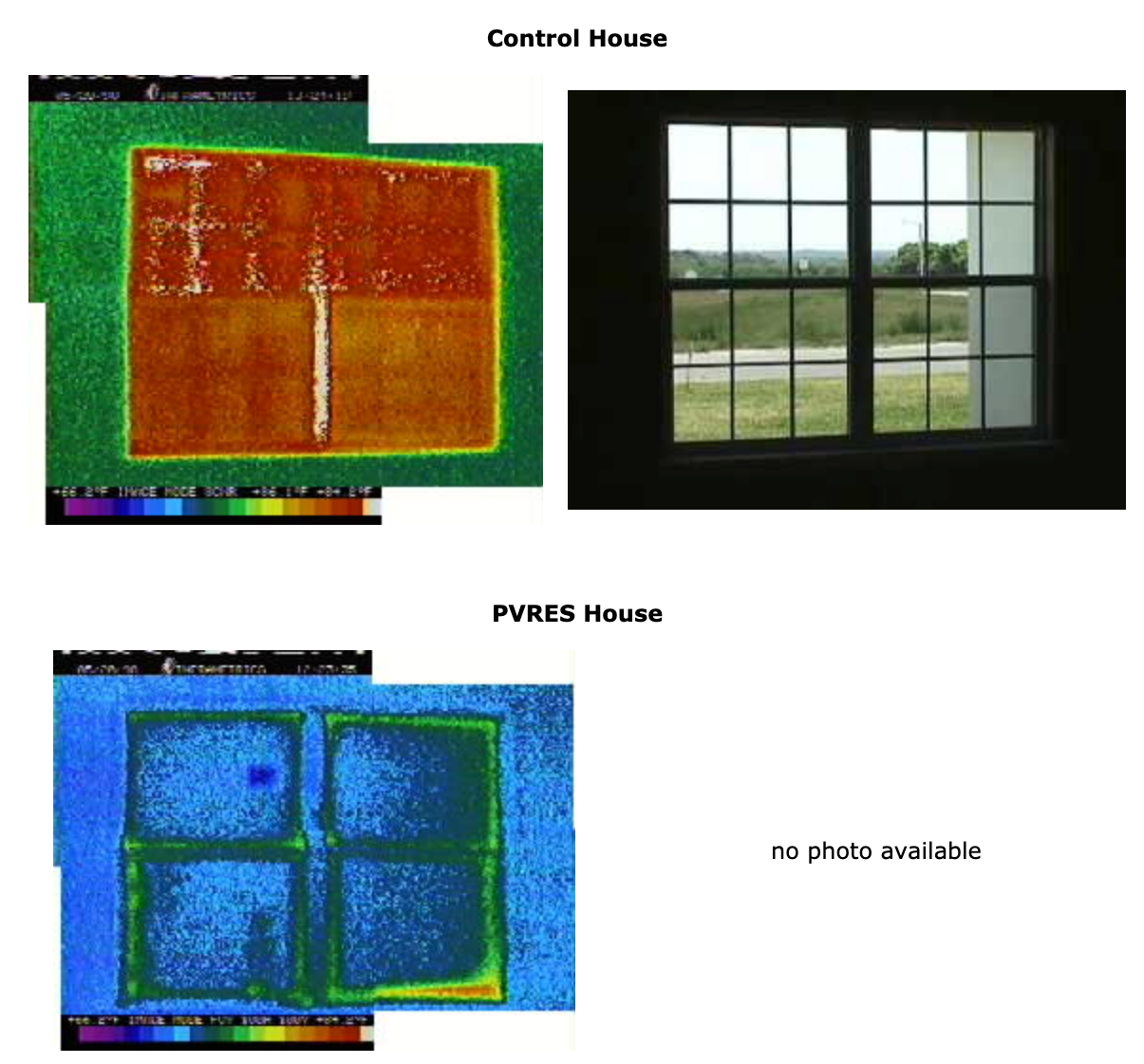
West Windows in Late Afternoon
This comparison shows the differences between the single pane windows installed on the control house and the double-pane argon filled windows in the PVRES house. The control house photographs were taken at about 5PM while the PVRES photographs were taken at about 6PM on the same day. In both cases, the windows are more than 75% unshaded and the same temperature range was used by the IR camera. Note the lower wall temperature in the PVRES home (due to exterior insulation), the lower glass and window frame temperature, and the lower direct sunlight temperature on the floor. All three of these factors contribute to the decreased cooling load offered by the PVRES house.
The temperature range is from 75°F (darkest colors) to 93°F (lightest colors).
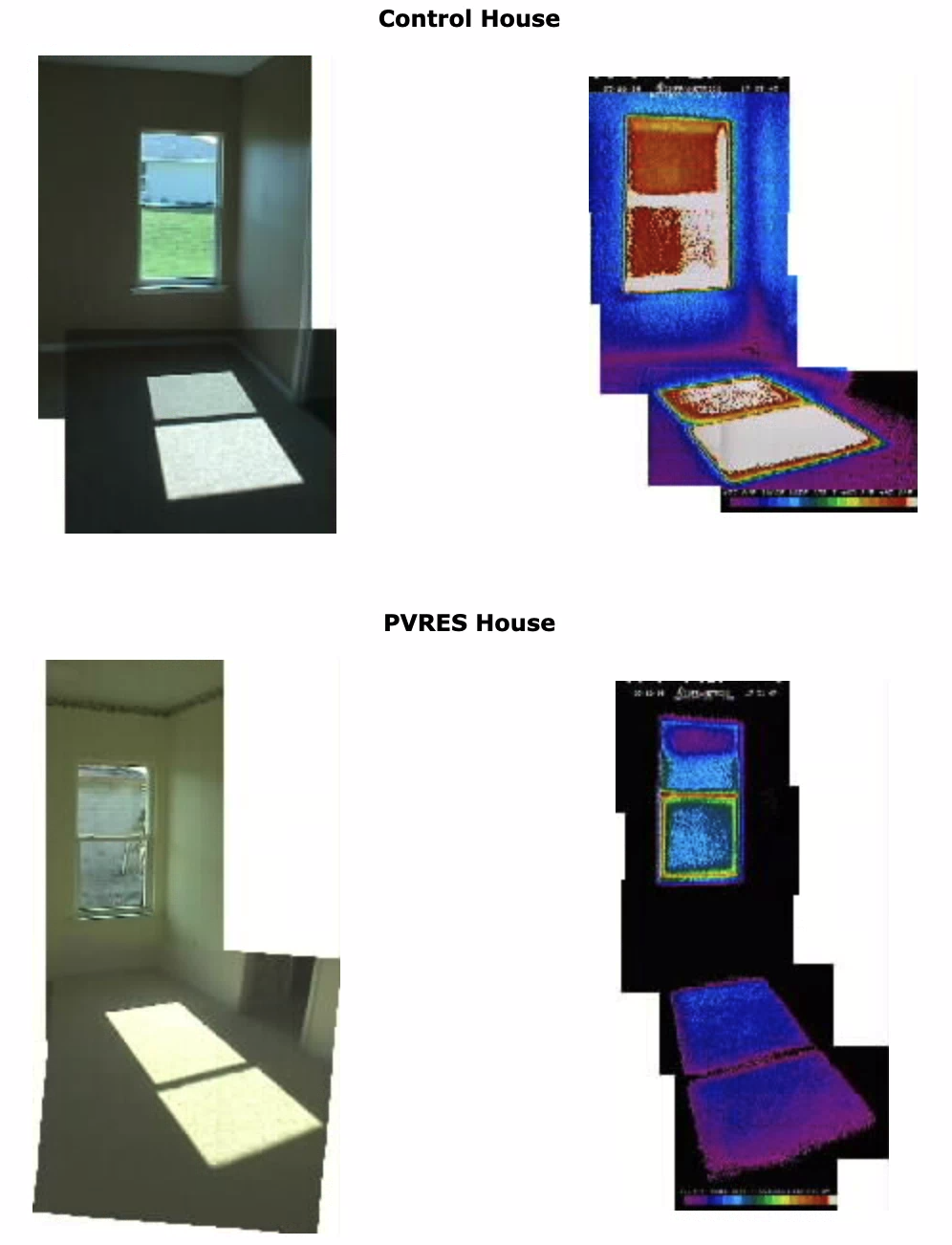
Another Roof Comparison
This comparison of the roofs needs virtually no explanation. The white tile roof of the PVRES house is clearly cooler than the dark shingles of the control house. Notice the red/orange/yellow roofs of the other houses in the neighborhood to the left and the right of the PVRES house.
The temperature range is from 60°F (darkest colors) to 150°F (lightest colors).
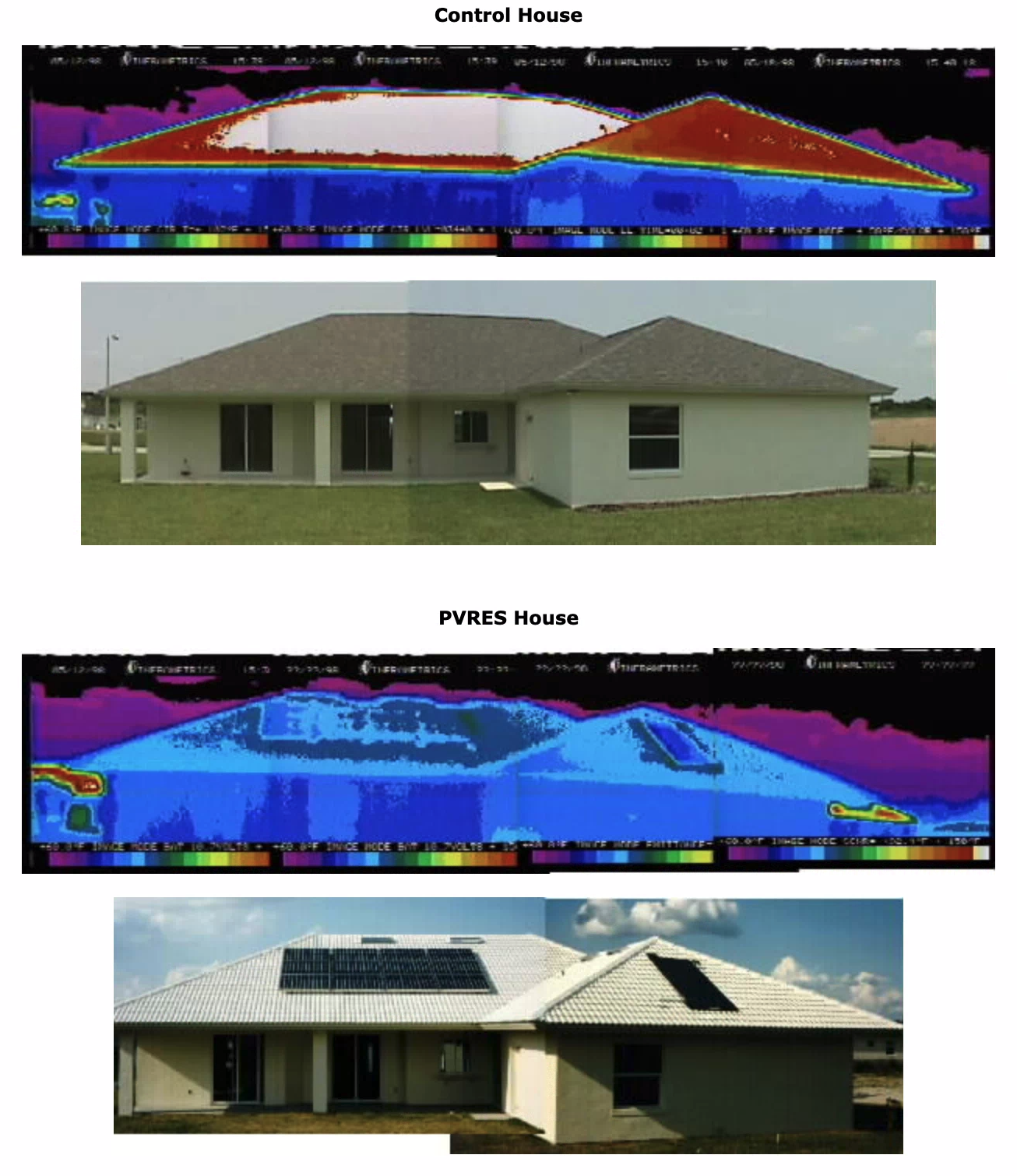
Roofs in the Afternoon
This comparison of the roofs needs virtually no explanation. The white tile roof of the PVRES house is clearly cooler than the dark shingles of the control house. Notice the red/orange/yellow roofs of the other houses in the neighborhood to the left and the right of the PVRES house.
The temperature range is from 51°F (darkest colors) to 140°F (lightest colors).
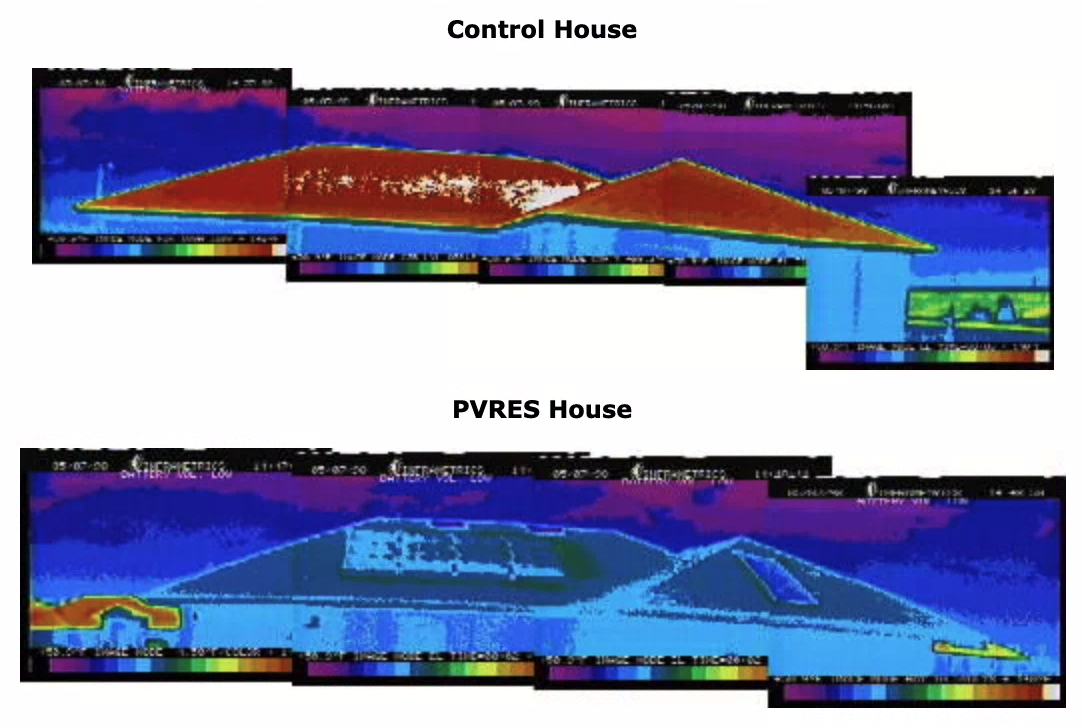
West-facing Window in Late Afternoon
These IR photographs of the west-facing window in the master bedroom, taken between 2:30PM and 3:30PM, show the superior building envelope performance of the PVRES house. Since two photographs were taken with the same temperature scale, it can be said that the temperature of the PVRES window is approximately the same as the control house wall. Not only is the wall and window of the PVRES house noticeably cooler, but the floor is as well. The large overhang of the PVRES house prevents the sun from directly beating down on the interior floor of the bedroom, as is seen in the control photograph.
The temperature range is from 66°F (darkest colors) to 84°F (lightest colors).
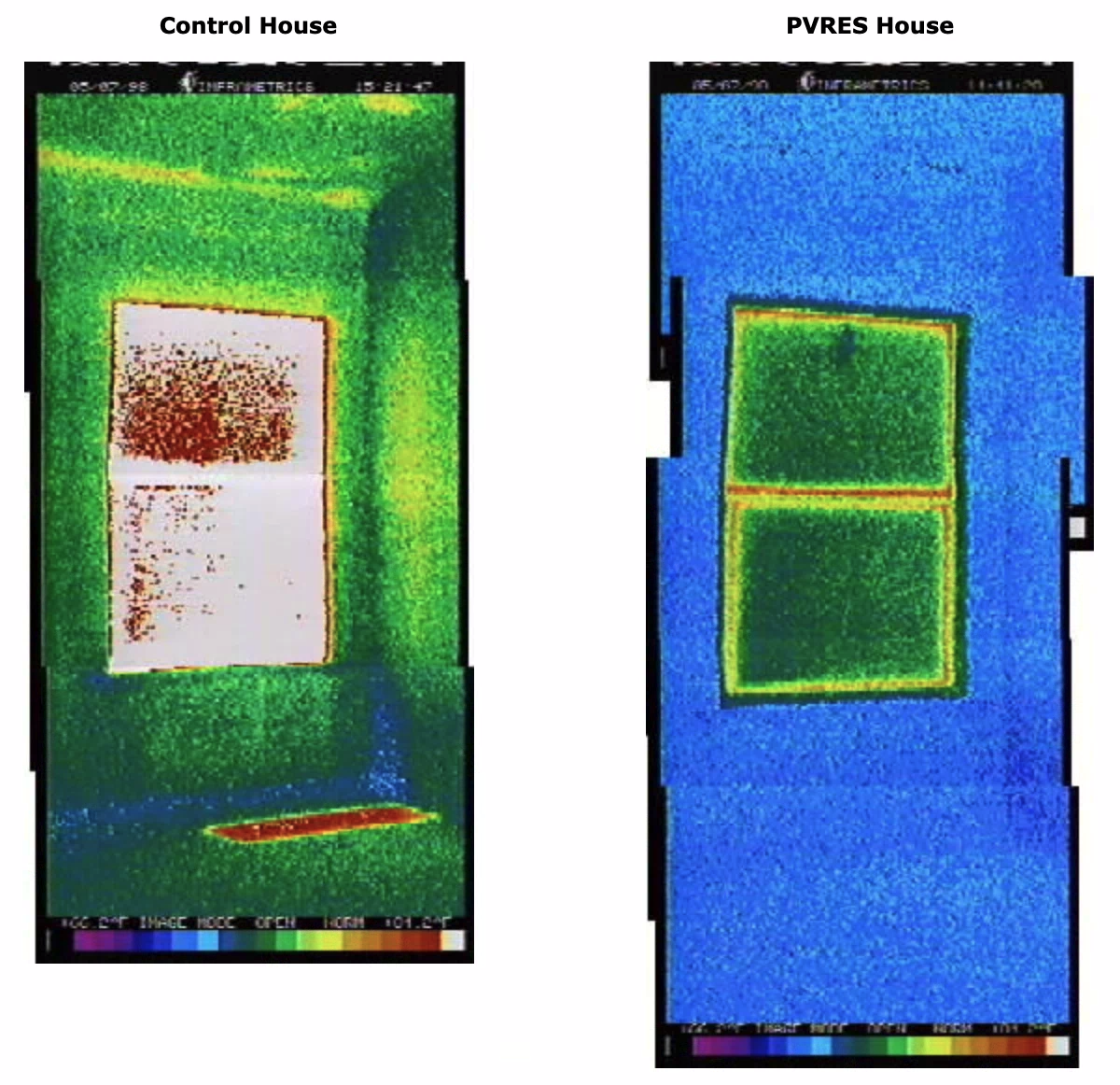
Incandescent versus Compact Fluorescent
One of the many energy saving features of the PVRES house are the compact fluorescent light bulbs that were installed throughout the entire house. In addition to using considerably less energy than their incandescent counterparts, as the following IR photographs show, they also give off less heat. This leads to a lower overall cooling load.
A total of 30 compact fluorescent bulbs (donated by Panasonic Lighting, model EFG15E28) were installed in recessed cans in the PVRES house (as well as 6 exterior fluorescent bulbs). Typical of most new homes, the 30 recessed cans in the Control House use 65 or 75 watt PAR incandescents – we installed 15 watt fluorescent bulbs that provide about the same amount of light as incandescent bulbs.
Examining the IR photographs below, it is obvious that the 65 watt incandescent bulb emits more heat than the 15 watt fluorescent.
The temperature range is from 59°F (darkest colors) to 95°F (lightest colors).
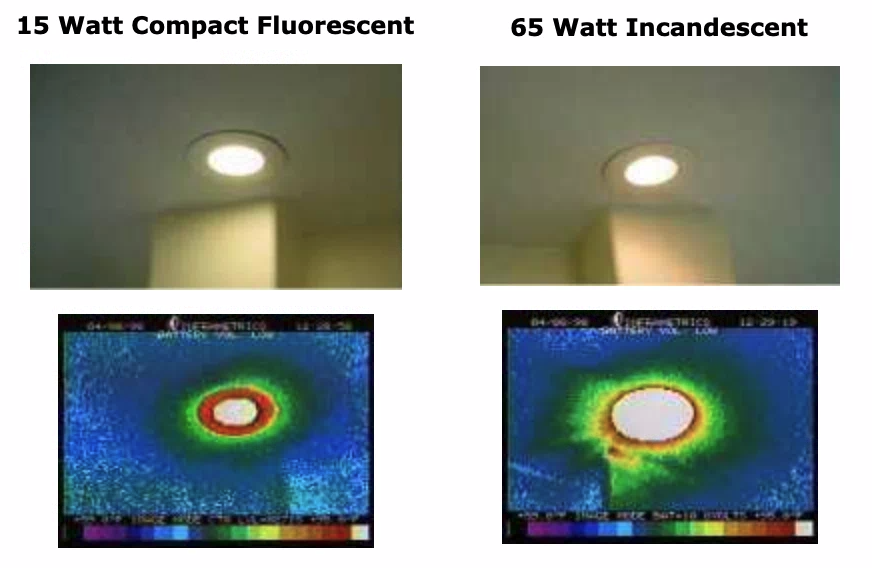
PVRES Images
Heat Flow Through Recessed Cans
This set of photos show that even the PVRES house can suffer ill effects from recessed cans. As in the control house, because recessed cans are not covered with insulation in the attic space, hot attic air leaks down into the conditioned space.
The temperature range is from 65°F (darkest colors) to 83°F (lightest colors).
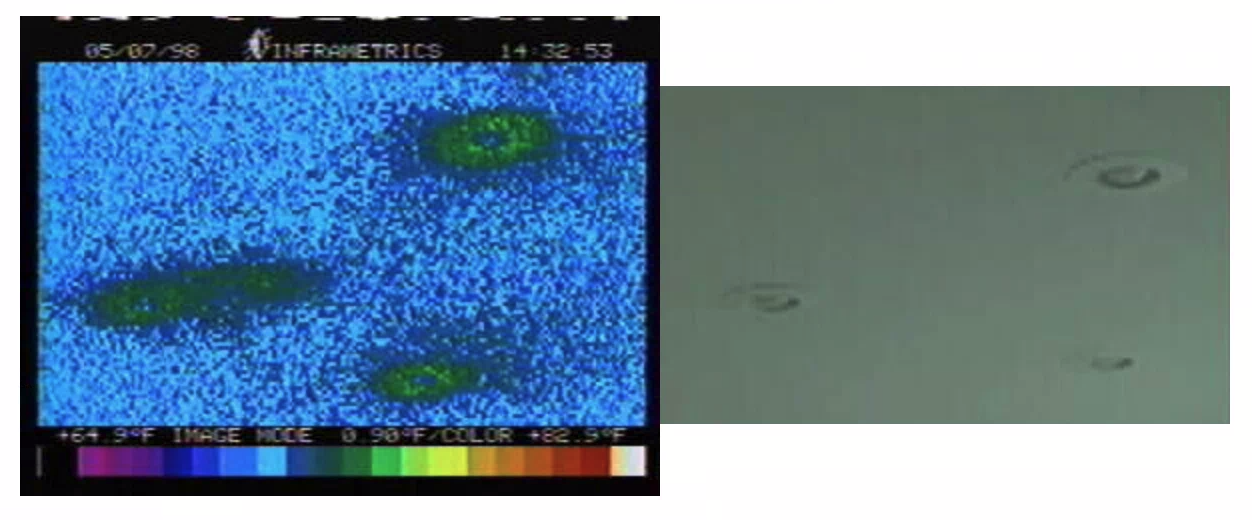
Uninsulated Kneewall
Even the PVRES house isn’t perfect – during our investigation of the building envelope with the IR camera, we discovered some uninsulated kneewall in the foyer of the PVRES house. Compare this with the missing insulation we found in the foyer of the Control house.
The temperature range is from 66°F (darkest colors) to 84°F (lightest colors).
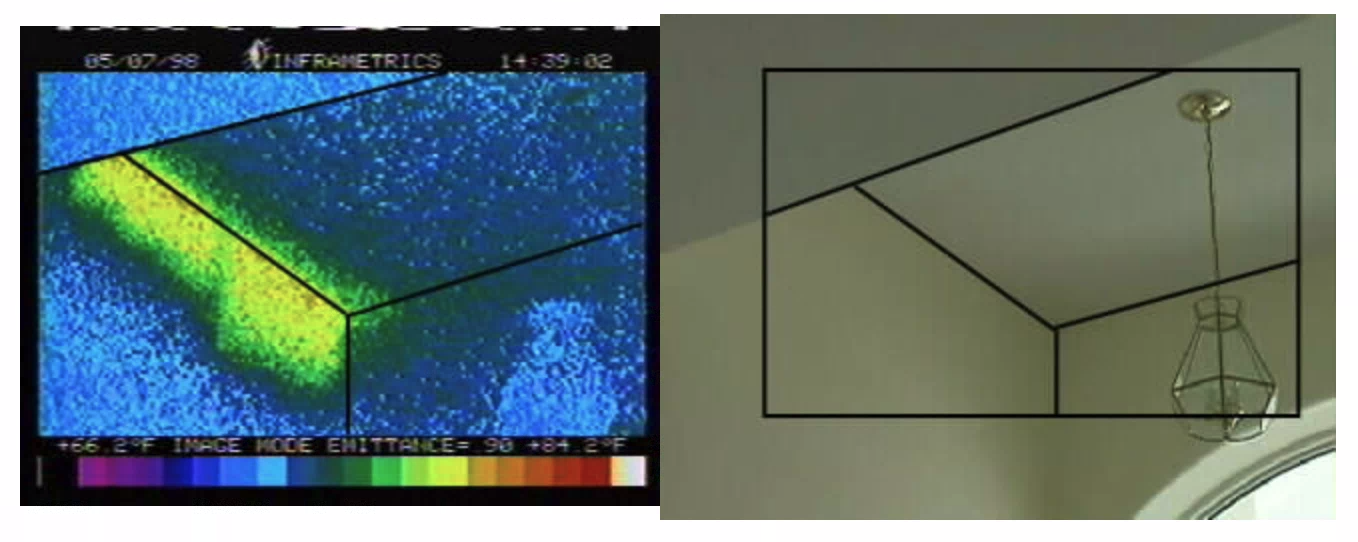
Ducts in Conditioned Space
This set of photos from the PVRES house demonstrate the main advantage of keeping the air conditioning supply ducts within the conditioned space. Note how the ducts are cooler (darker colors are cooler) than the surrounding ceiling area. The supply register can be seen in the IR photograph in the lower right corner.
The temperature range is from 67°F (darkest colors) to 76°F (lightest colors).
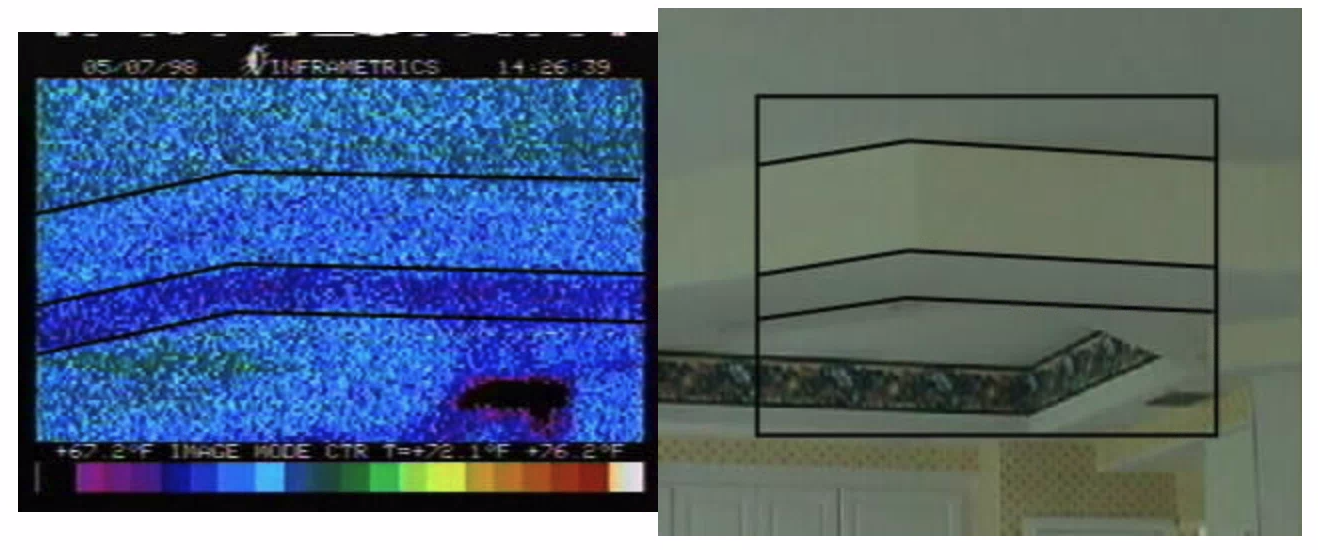
Photovoltaic System
If we examine the south-facing roof with the IR camera, we can see that the photovoltaic array is warmer than the surrounding white tile roof. This is expected since we choose the roof for its “coolness” and because the PV array is dark blue/black!
The temperature range is from 71°F (darkest colors) to 107°F (lightest colors).
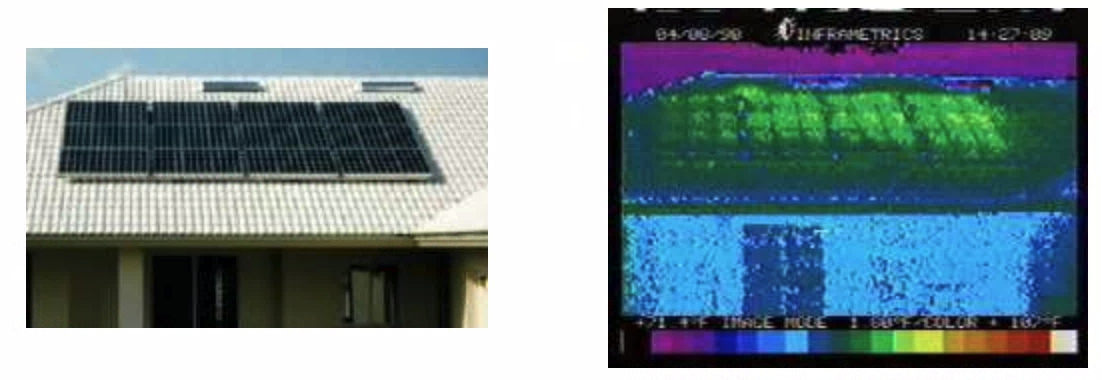
Solar Hot Water Heating System
If we examine another portion of the south-facing roof, we can see the outline of the solar hot water heater. Notice how the frame of the solar hot water heater is clearly visible – this can be accounted for by the fact that the frame is metallic, while the rest of the system is glazed.
The temperature range is from 71°F (darkest colors) to 107°F (lightest colors).
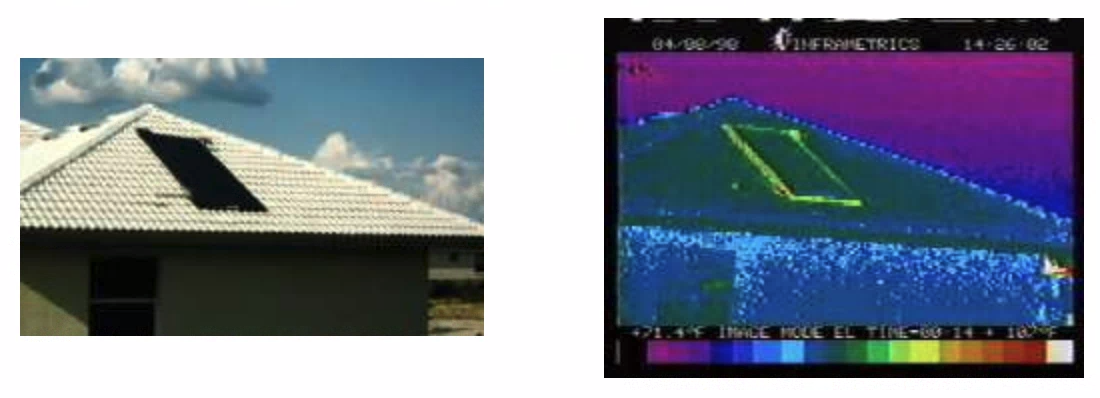
Control Images
Utility Room – AHU Closet
These two photographs of the air handler unit (AUH) door were taken in the control house utility room. As shown in another set of thermography photos, there is an obvious leak in the return duct system that results in hot attic air being sucked into the return air stream. The IR photograph shown below shows the same return leak, but from a different vantage point (the door on the left-hand-side of the photograph leads into the house, while the right-hand-door leads to the garage).
The temperature range is from 72°F (darkest colors) to 90°F (lightest colors).
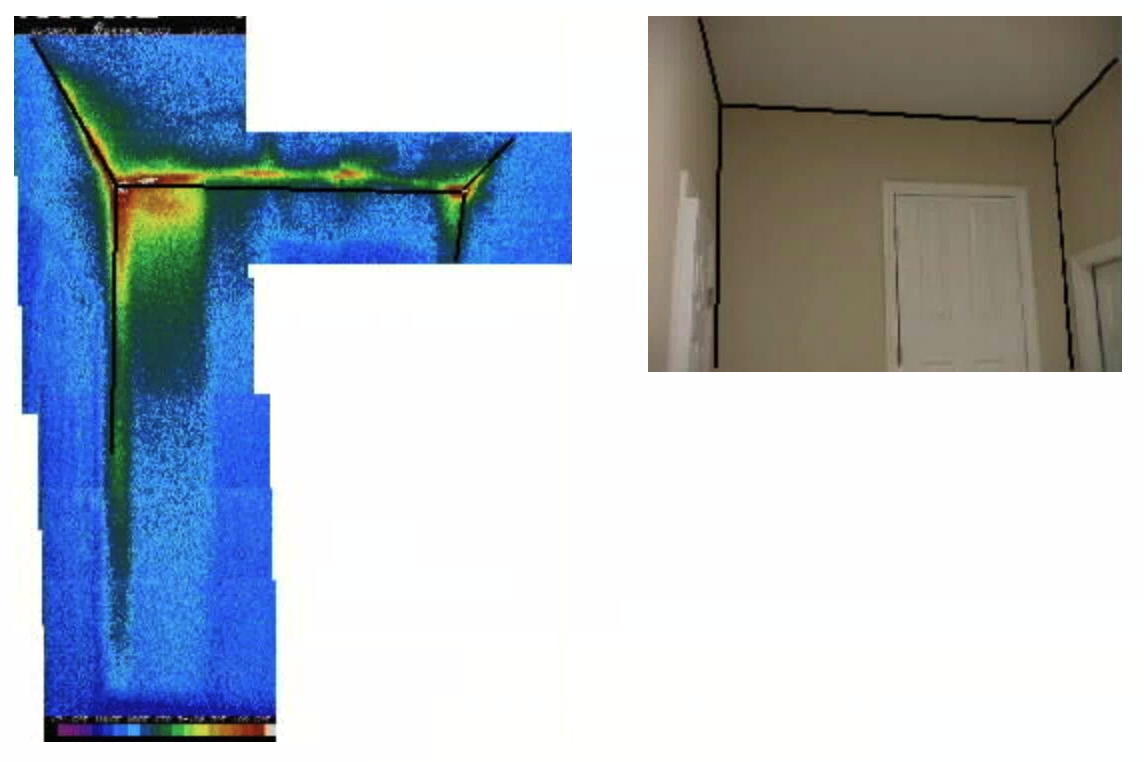
East Wall
This set of photos shows a montage of the east wall taken in the early afternoon. Visible in the IR photograph are the furring strips between the drywall and the concrete, one of the supply registers (the blue and green object on the left side of the ceiling), the ceiling fan, and the top plate. The temperature difference between the furring strip backed-drywall and the non-furring strip backed-drywall is approximately 1F.
The temperature range is from 66°F (darkest colors) to 84°F (lightest colors).
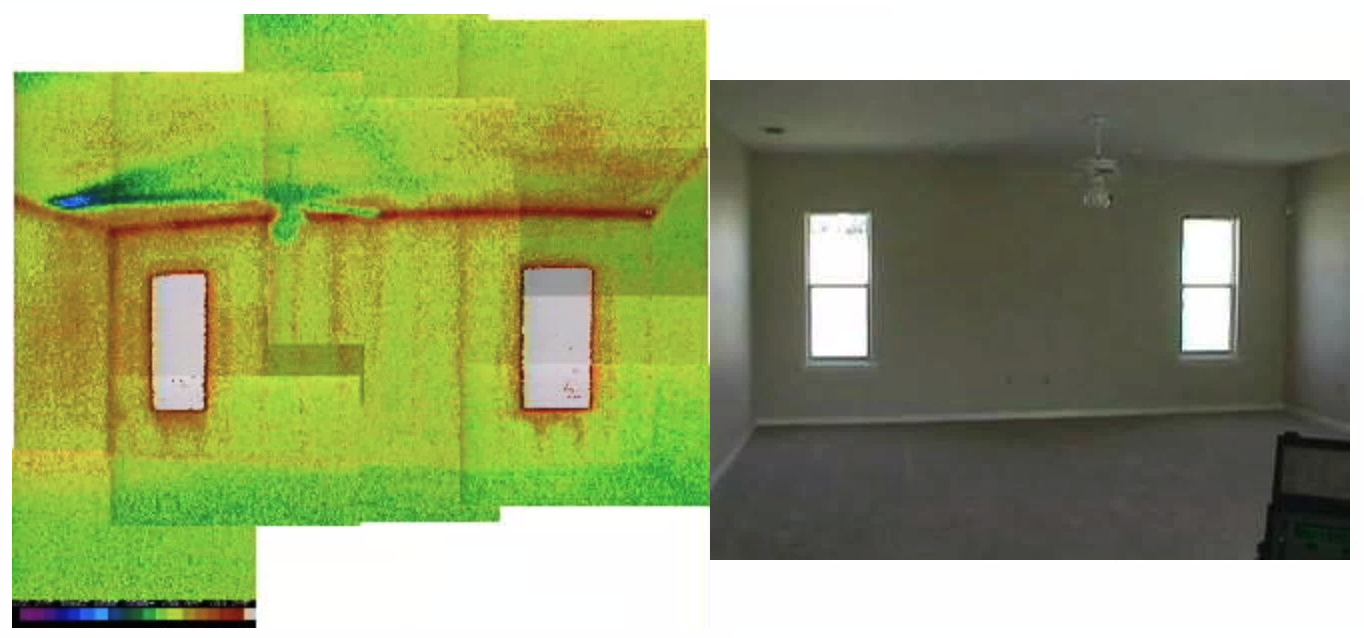
More Carpet Versus Tile
This pair of photographs shows the advantageous thermal properties of tile over carpet. The darker color of the tile shows that the tile surface is several degrees cooler than the carpet. This is due to the beneficial thermal storage of tile and the ground below as a heat sink.
The temperature range is from 65°F (darkest colors) to 83°F (lightest colors).
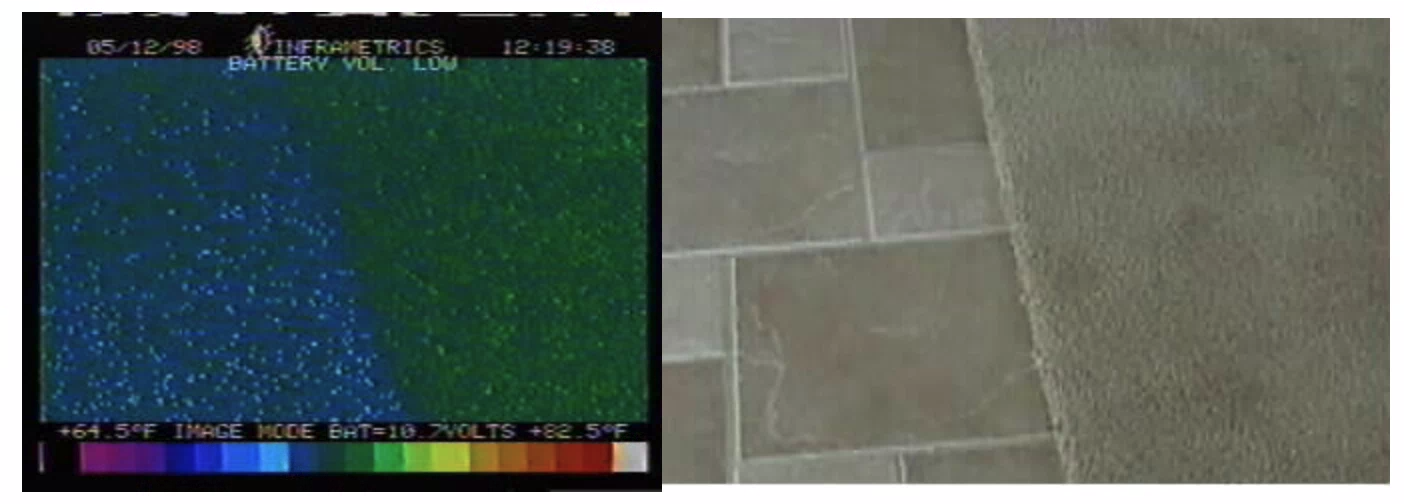
Heat Flow Through Recessed Can Lighting
This pair of photographs show a common pathway for heat to “leak” from the attic into the conditioned space – via recessed can lighting. The IR camera photograph clearly shows heat from the attic entering the conditioned space. It should be noted that the lights had been “off” when these photographs were taken.
The temperature range is from 70°F (darkest colors) to 88°F (lightest colors).
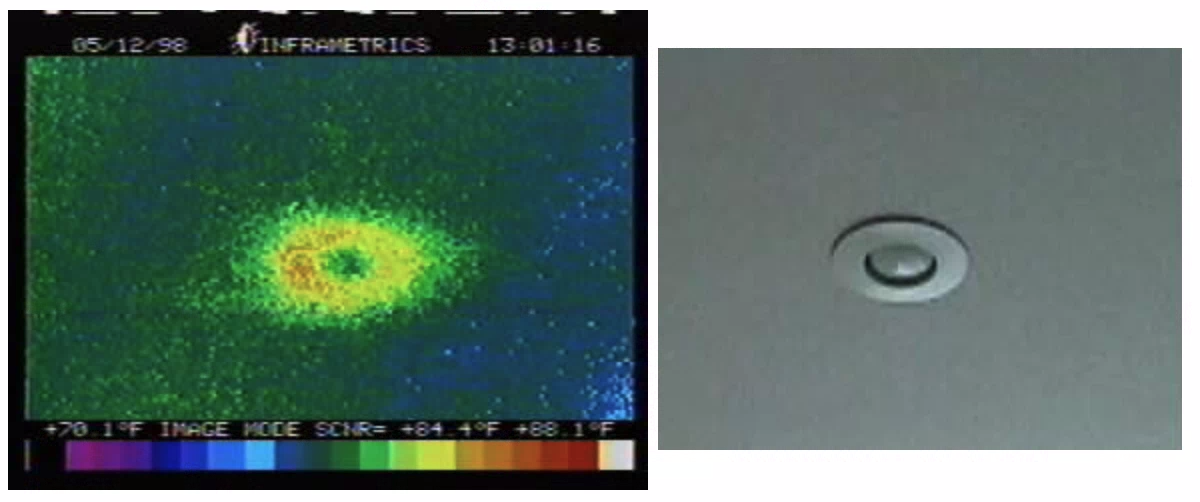
Southwest Corner
This IR photograph shows the effect of the south-facing covered porch on the control home. In the center of the photograph, the red spot is heat coming into the master bedroom through the corner joining the south wall (under the covered porch), the west wall, and the ceiling. Since this picture was taken about 3:15PM with the sun shining on the west wall, it is seen that the covered south wall is visibly cooler than both the ceiling and the west wall.
The temperature range is from 66°F (darkest colors) to 84°F (lightest colors).
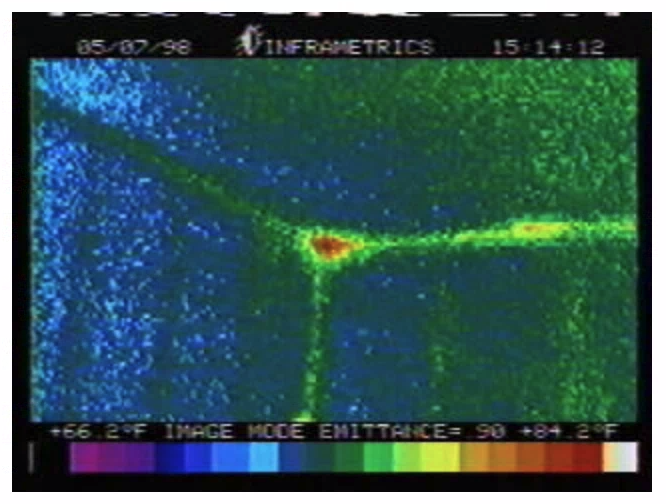
Missing Insulation
This set of photos shows a common problem in the Control Home: missing insulation. set of pictures, taken above the shower in the master bathroom, show missing insulation. The recessed can light is visible in the IR photograph immediately above the missing insulation.
The bottom photograph shows a small patch of missing and/or thin insulation in the living room ceiling.
The temperature range is from 66°F (darkest colors) to 84°F (lightest colors).
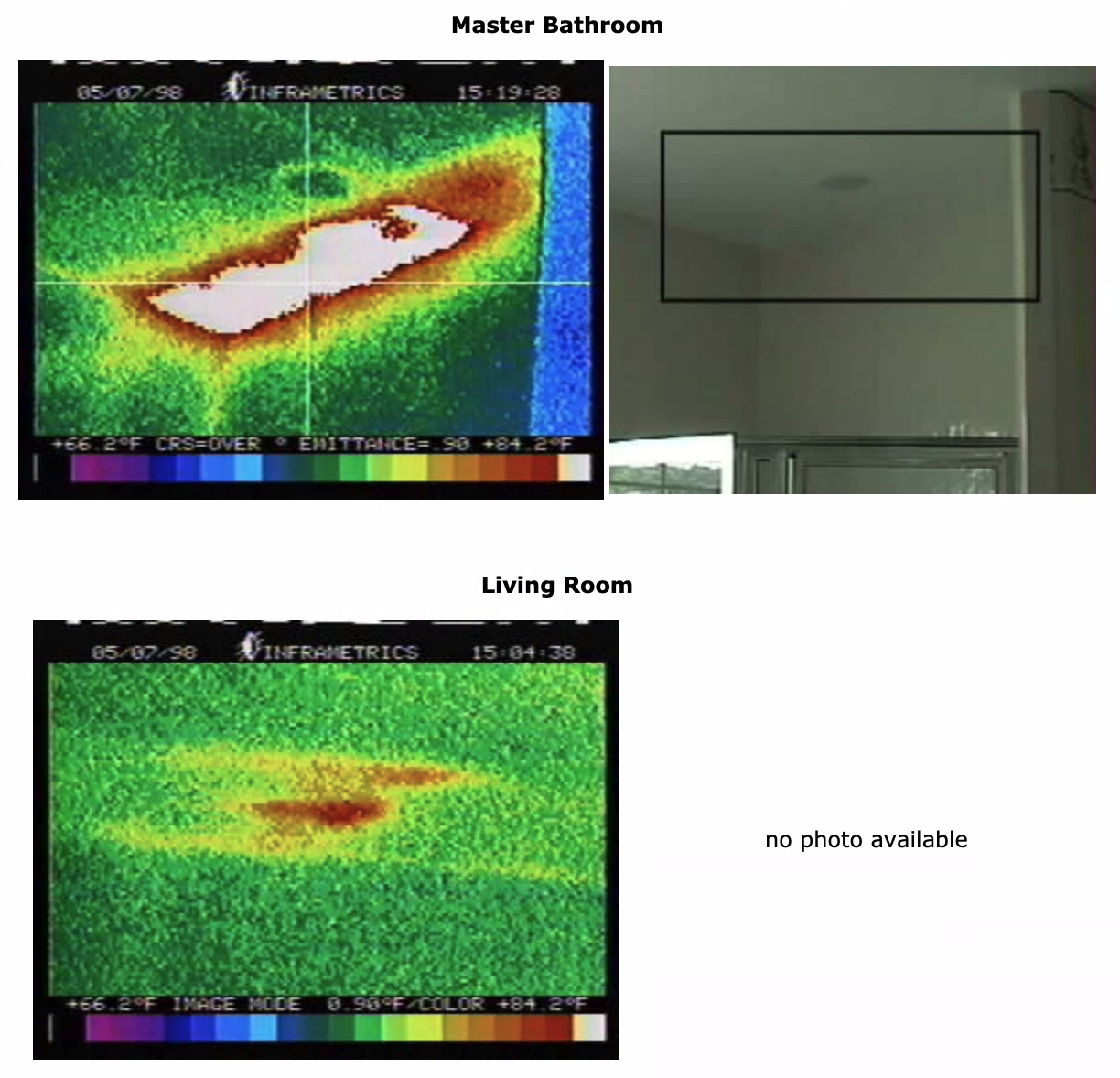
Missing Insulation in Foyer Ceiling
This set of photos shows a common problem in the Control Home: missing insulation. These pictures, taken above the foyer, show missing insulation. The IR photograph show below is actually a composite of several IR photographs that were taken at the same time.
The temperature range is from 66°F (darkest colors) to 84°F (lightest colors).
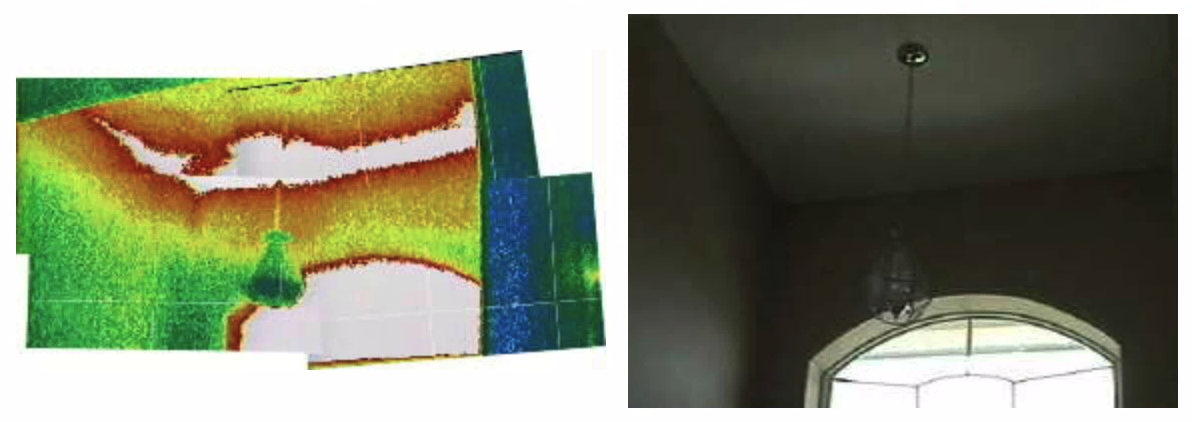
West Wall – Visible Top Plate
This IR photograph shows a visible top plate in the master bedroom. This photograph of the west-facing wall was taken at 3:06PM as the sun was shining directly on the exterior portion of the wall.
The temperature range is from 66°F (darkest colors) to 84°F (lightest colors).
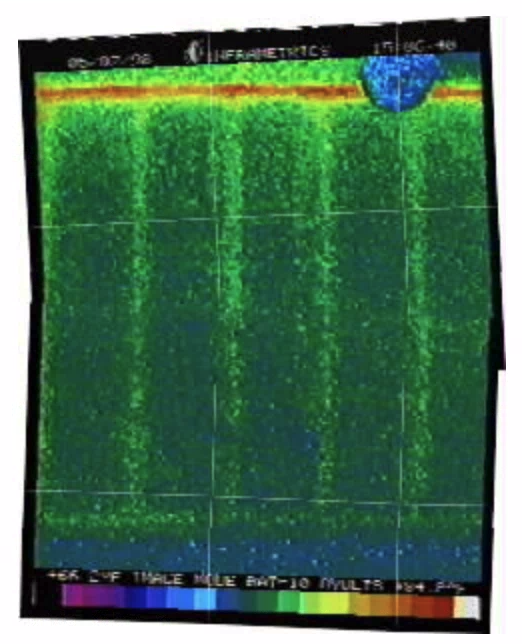
Return Air Leakage Revisited
This set of photographs shows the effect of a major leak in the return duct. As is clearly evident from the IR photograph, the return duct leak is effectively sucking hot air from the attic down through the wall cavity. As a comparison, the third photograph shows the return duct behavior in the PVRES house.
The temperature range is from 66°F (darkest colors) to 84°F (lightest colors).
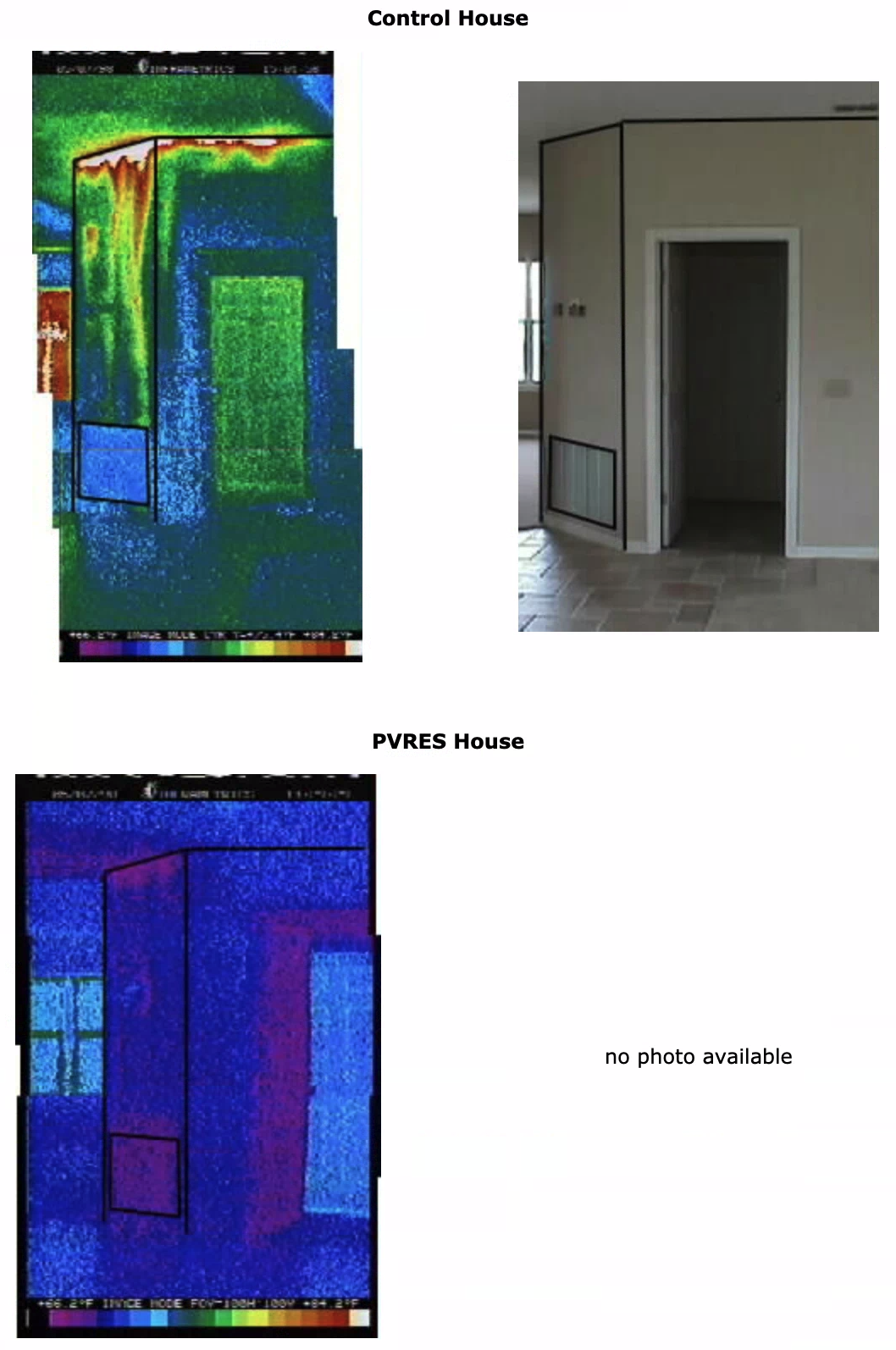
Return Air Leakage
In these images, we can see how a leak in the return air duct/air handler enclosure leads to hot attic air being “pulled” (via suction from the return side of the air handler) down through the wall cavity. This adds to the overall thermal load for the cooling system, and is easily fixed by sealing the return duct/air handler enclosure. In this case, the air is being pulled down through the communication of the air handler enclosure wall with the attic. The negative pressure comes from leakage into the metal air handler cabinet rather than the duct itself.
The temperature range is from 71°F (darkest colors) to 83°F (lightest colors).
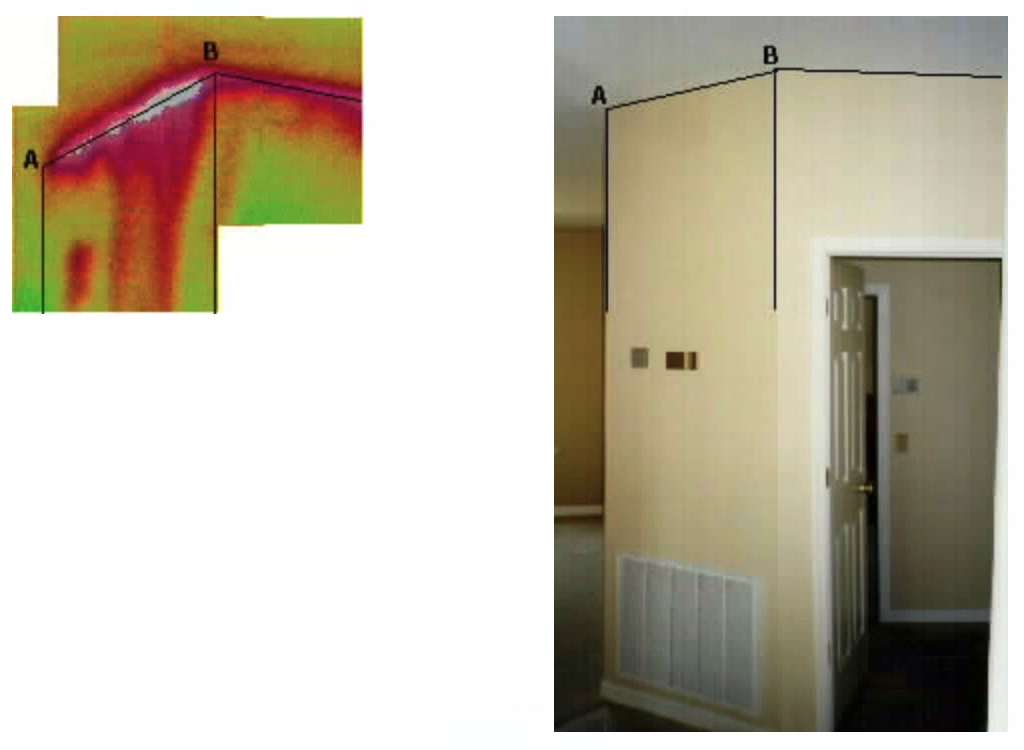
Heat Flow Through West-facing Window
Here we can see the effects of direct sunlight on a west window with an aluminum window frame. While some of the coloration on the actual glass is due to reflection, the heat transfer through the window frame is clearly evident by the white spots on the window frame. Note that the upper portion of the window is shaded by the overhang and is not nearly as hot as the lower portion.
The temperature range is from 77°F (darkest colors) to 83°F (lightest colors).
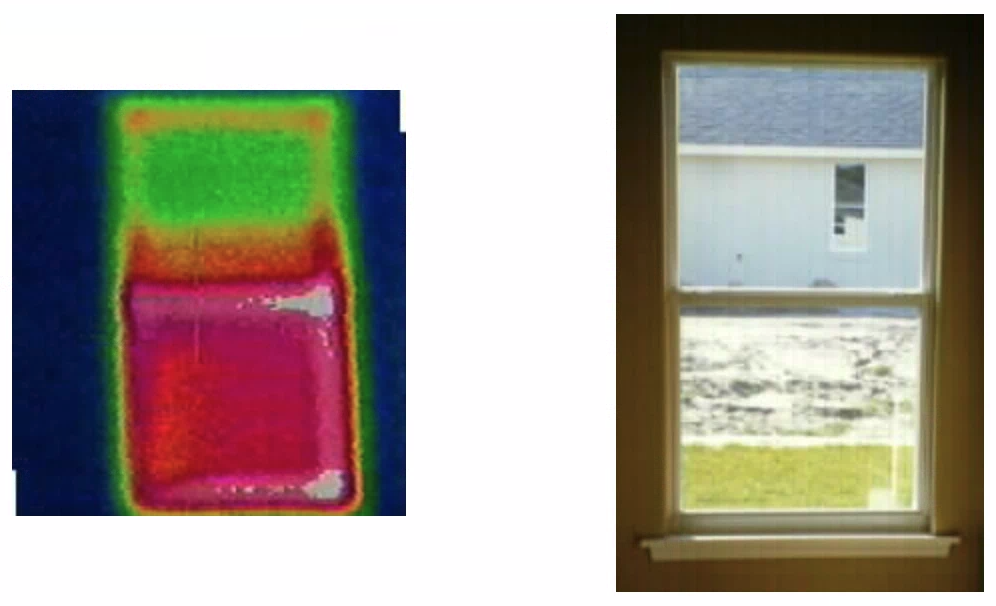
Carpet versus Tile
This pair of photographs shows the advantageous thermal properties of tile over carpet. The darker color of the tile shows that the tile surface is several degrees cooler than the carpet. This is due to the beneficial thermal storage of tile and the ground below as a heat sink.
The temperature range is from 71°F (darkest colors) to 84°F (lightest colors).
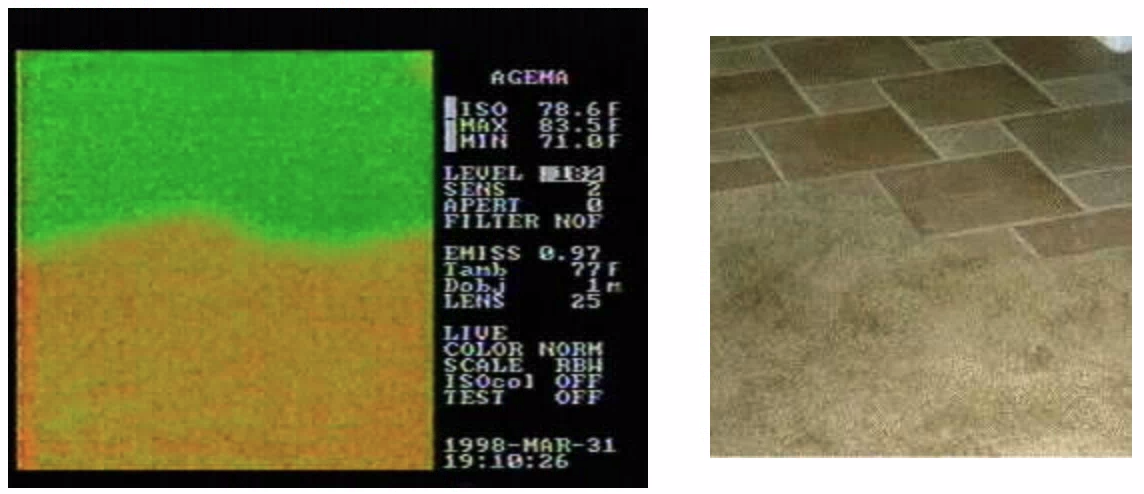
Shading Due to Overhang
The infrared camera can also see the benefit of overhangs in warding off the sun’s heat. While the lower portion of the wall (still in sunlight) is showing a hot surface, the shaded portion of the wall is noticeably cooler. This effect will be even more evident on the PVRES house. If you look at the IR photograph closely, you can see the effect of the window and the corner that separates the sunlit portion of the wall from the shaded portion. Note that the two pictures were not taken from the exact same location (the area within the square is approximately the area shown in the IR camera photograph).
The temperature range is from 94°F (darkest colors) to 103°F (lightest colors).
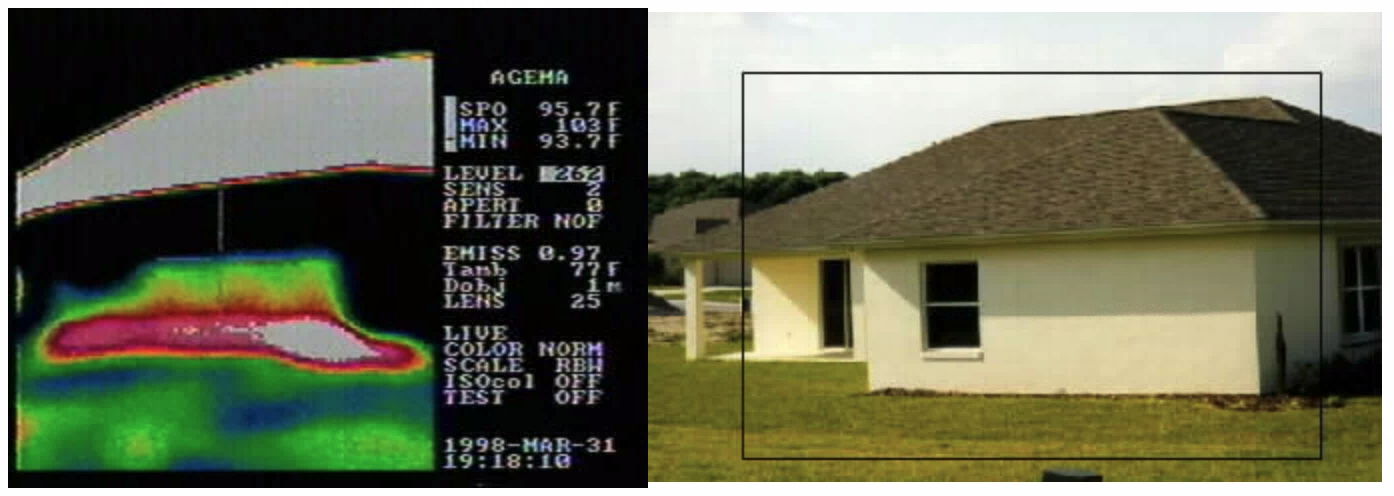
Heat Flow Through Recessed Can Lighting
This pair of photographs show a common pathway for heat to “leak” from the attic into the conditioned space – via recessed can lighting. The IR camera photograph clearly shows heat from the attic entering the conditioned space. It should be noted that the lights had been “off” when these photographs were taken.
The temperature range is from 72°F (darkest colors) to 84°F (lightest colors).
