Late in 1987 Florida’s Disney World sought a new building to consolidate many of its leased offices spread around the Orlando metropolitan region. Disney Board Chairman Michael Eisner selected noted Japanese architect Arata Isozaki to design a new office building on the Disney property south of Orlando. Although the building was to be an office building, open to the public, rather than an attraction at one of the Disney theme parks, Eisner wanted it to have a distinctive character all its own, and named it the “Team Disney” building. It was to serve as a local headquarters for much of Disney’s Florida operations.
During his discussions with Isozaki, Eisner coined the term “entertainment architecture” to convey what the company was looking for in many of its new buildings being planned or under construction at the time. Isozaki, probably desiring to capture the sunny essence of the sunshine state, designed a very large, colorful, and dramatic sundial to rise up out of the center of the new office building. Apart from its large size, the design of the dial itself is rather unique among the dials of the world, which date back at least to ancient Egypt.
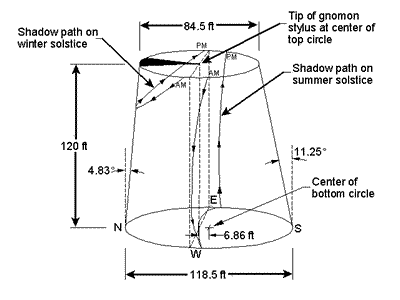
Disney Project
A sketch of the shape and dimensions of the sundial, as it was planned, is shown above. The center of the top circle is offset 6.86 feet to the north of the center of the bottom circle. The North wall of the dial is at just the right angle, 4.83 deg, so that the sun will line up with it at solar noon on the summer solstice.
At solar noon on the summer solstice, the shadow cast by the sundial’s pointer, called a gnomon, is centered on a granite disk set into the floor and having a spherical dome on its top surface. The north wall of the sundial, just below where the tapered yellow shaft gnomon joins the top of the wall, is given the same angle (85.09 degrees above the horizon, 4.94 degrees from the vertical) as the sun at solar noon on the summer solstice.
At the beginning of the project, Steve Weiner, a Disney Development Company employee in charge of planning much of Disney’s numerous construction projects in Florida, contacted the Florida Solar Energy Center for advice and assistance on the technical aspects of the large sundial. Before putting millions of dollars into this new work of art with a function, he wanted to make sure that it would work as anticipated. Assistance also was needed to determine precisely where and how to lay out the hour and other markings on the sundial.
Dr. Ross McCluney, Principal Research Scientist at the Florida Solar Energy Center, was assigned to discuss the project with the architects. He met with Hisa Ota, an architect from New York on Isozaki’s staff, in the downtown Orlando offices of Hunton, Brady, Pryor, and Masow, the local firm hired to look after the project. This meeting was held on October 18, 1987 to discuss the design. As soon as McCluney realized the large scale of the project, and that the shadows of the sundial’s pointer, called a gnomon, would sometimes be cast over a distance as great as 130 feet, he said, “you know the shadows will be fuzzy don’t you.”
If the sun were just a point of light in the sky, like a distant bright star, then the shadows cast by opaque objects would be sharp and distinct, having precise edges. Our sun, however, subtends an angle of about half a degree in the sky. It is not a point source. Shadows cast by objects placed in sunlight exhibit what are known in astronomical circles as an umbra and penumbra. The umbra is the portion of the shadow where the sun is completely obscured and the shadow is uniformly dark. The penumbra is a region surrounding the umbra where only part of the sun is obscured by the shadowing object. The darkness in the penumbra region varies from darkest at the edge of the umbra to brightest at the penumbra’s outer edge, where there is practically no obscuration of the sun. The effect is illustrated in the sketch.
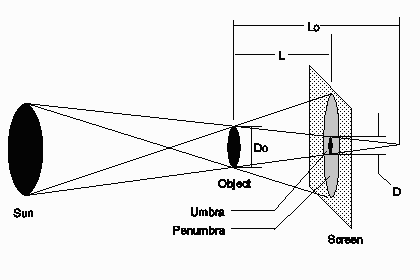
Do is the diameter of the shadowing object. L is the distance from it to the surface catching the shadow. D is the diameter of the umbra on this screen. Dr. McCluney performed a quick calculation based on a version of the above diagram, determining that the width of the penumbra region of the pointer designed by Isozaki would be approximately 12-13 inches at its worst. Since this seems to be a fairly large amount of fuzziness for something supposed to tell accurate time, it was decided to perform a full scale simulation of the shadow-casting process and to use the opportunity to test several alternative designs for the gnomon.
In the meantime, McCluney analyzed the geometry of the sundial, preparing numerous drawings and equations, working to figure out how to calculate the coordinates of all the markings targeted for the wall and floor of the huge courtyard in the Team Disney building which forms the sundial. In addition, the 4.83 degree angle of the north wall was adjusted slightly before construction, as a result of his more accurate calculations.
A full scale mock-up “fuzziness test” was performed on the 20th of April 1988 in the parking lot of the new Floridian hotel on Disney property, under construction at the time. The tests were reported in FSEC publication FSEC-PF-139-88 by McCluney and Weiner, dated May 6, 1988. Results were conclusive that the shadow would be sufficiently fuzzy near the floor of the structure that it would be difficult, and confusing, to tell time accurately using the pencil-point gnomon specified by the architect. It was recommended that this point be replaced by either an opaque sphere of 24 to 36 inch diameter, or a hole in a horizontal opaque ring of equivalent diameter. The architect selected a 2 ft diameter sphere. With this change, it was concluded that the sundial should work quite well and that construction could proceed.
Holder Construction Company of Atlanta fabricated the dial as part of the building that surrounds it. Ingram Enterprises of Tallahassee was selected to apply a thick foam coating to the interior of the cone and then finish it with a synthetic stucco material. Dr. McCluney was hired as a technical consultant during the construction phases to perform the calculations needed and to work with Holder and Ingram to insure accuracy in positioning both the finished surface and the imbedded tile sundial markings. A large and unique scaffolding system was erected inside the formed concrete wall of the sundial, to permit access to the wall for surfacing it and applying the markings.
SGB Construction Services of Baton Rouge, La., hired to install the scaffolding, was given instructions “to get us access to every square inch of this cone, but don’t touch the surface,” according to George P. Heine, vice president of SGB’s Palmetto, Fla. affiliate. He added that “the ring of the scaffolding had to be off center, stay 10 inches away from the cone, and keep itself up.” A special design engineer, Gerald L.Phillips was brought in to find a solution. The scaffolding posed a serious problem in laying out the sundial markings, since it obscured large portions of the wall from view at the location selected for a surveyor’s transit, planned for sighting the mark locations. Holder’s project manager, Ken Christianson, came up with the idea for a solution.
If Dr. McCluney could modify the computer program he wrote to perform the calculations a little, perhaps they could just sight points in a horizontal plane near the base of the wall, where obscuration was minimal, and then find a way to run a line a specified distance up the wall in the small space between the wall and the scaffold, from these points to their counterparts a specified distance up the wall. The calculations were successfully modified and a special rotating laser beam alignment device was brought in to send a “line of light” vertically up the wall to the distance along the wall’s slanting surface specified by the calculations. A long tape measure was used to measure the slant distance along the line of light accurately. This process was a success, as the following photographs can attest.
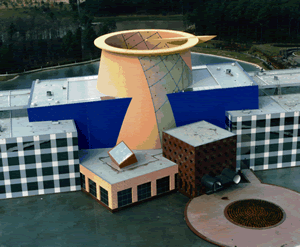
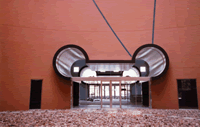
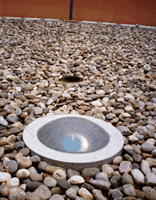
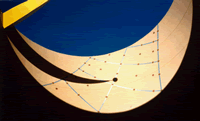
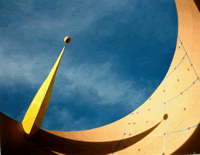
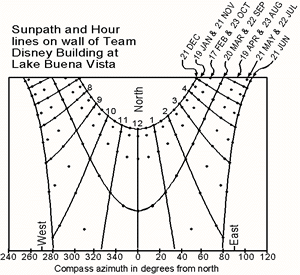 This experience with the largest sundial in North and South America led Dr. McCluney to a new interest in sundial design and a search for other sundial designers and makers. He Joined Fred Sawyer of Glastonbury, Connecticut and Bob Terwilliger of Miami, FL to found the North American Sundial Society (NASS). McCluney was elected the new society’s first president. After a couple of years, Mr. Sawyer took his place and still serves as the organization’s President. For more information about NASS and sundials, visit their website at www.sundials.org.
This experience with the largest sundial in North and South America led Dr. McCluney to a new interest in sundial design and a search for other sundial designers and makers. He Joined Fred Sawyer of Glastonbury, Connecticut and Bob Terwilliger of Miami, FL to found the North American Sundial Society (NASS). McCluney was elected the new society’s first president. After a couple of years, Mr. Sawyer took his place and still serves as the organization’s President. For more information about NASS and sundials, visit their website at www.sundials.org.
