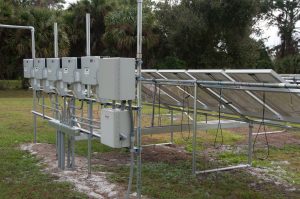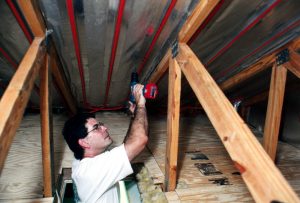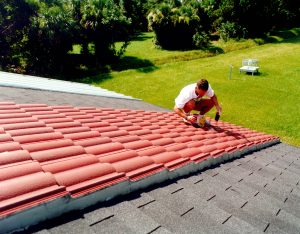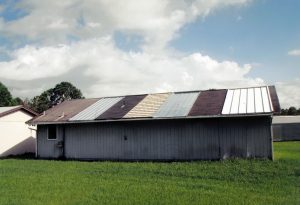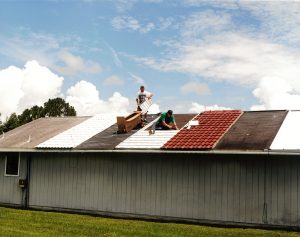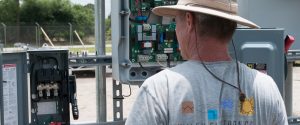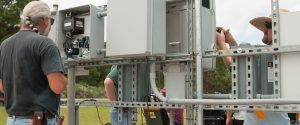Credit: Nick Waters
Archives
FSEC engineer Carlos Colon installs an innovative roof integrated solar water heater at the underside of the roof decking at the FRF. Subsequently, he measured the performance of this low cost solar water heater and found it to be effective during warm weather conditions. The Flexible Roof Facility (FRF) is a highly instrumented research facility capable of testing several energy efficient roofing strategies side-by-side. The facility can measure temperatures from the ceiling, attic, roof decking and shingles along with associated ceiling heat fluxes. The FRF is located in Cocoa, ten miles (17 km) west of the Atlantic Ocean. The FRF is a 24 ft by 48 ft (7.3 x 14.6 m) frame building with its long axis oriented east-west. The roof and attic are partitioned to allow simultaneous testing of multiple roof configurations. The orientation provides a northern and southern exposure for the building materials under evaluation. The attic is sectioned into six individual six foot (1.8 m) test cells spanning three 2 ft (0.6 m) trusses thermally separated by partition walls insulated to R-20 ft2-hr-oF/Btu (RSI-3.5 m2-K/W) using three inches (7.6 cm) of isocyanurate insulation. The gable roof has a 5/12 pitch (22.6o) and 3/4 inch (1.9 cm) plywood decking. On the attic floor, R-19 (RSI-3.3) unfaced batt insulation is installed between the trusses in all of the test bays in a consistent fashion. One half inch (1.3 cm) gypsum board separates the attic from the conditioned interior. The interior of the FRF is a single open conditioned space. The roof lends itself to easy reconfiguration with different roof products and has been used in the past to examine different levels of ventilation and installation configurations for tile roofing. A black asphalt shingle roof on one of the test cells serves as a reference for other roofing types.
FSEC engineer John Sherwin color matches a condensation sensor installed on the red tile roof. The Flexible Roof Facility (FRF) is a highly instrumented research facility capable of testing several energy efficient roofing strategies side-by-side. The facility can measure temperatures from the ceiling, attic, roof decking and shingles along with associated ceiling heat fluxes. The FRF is located in Cocoa, ten miles (17 km) west of the Atlantic Ocean. The FRF is a 24 ft by 48 ft (7.3 x 14.6 m) frame building with its long axis oriented east-west. The roof and attic are partitioned to allow simultaneous testing of multiple roof configurations. The orientation provides a northern and southern exposure for the building materials under evaluation. The attic is sectioned into six individual six foot (1.8 m) test cells spanning three 2 ft (0.6 m) trusses thermally separated by partition walls insulated to R-20 ft2-hr-oF/Btu (RSI-3.5 m2-K/W) using three inches (7.6 cm) of isocyanurate insulation. The gable roof has a 5/12 pitch (22.6o) and 3/4 inch (1.9 cm) plywood decking. On the attic floor, R-19 (RSI-3.3) unfaced batt insulation is installed between the trusses in all of the test bays in a consistent fashion. One half inch (1.3 cm) gypsum board separates the attic from the conditioned interior. The interior of the FRF is a single open conditioned space. The roof lends itself to easy reconfiguration with different roof products and has been used in the past to examine different levels of ventilation and installation configurations for tile roofing. A black asphalt shingle roof on one of the test cells serves as a reference for other roofing types.
negative file #1065 negative # 9 roll #4
Five different roofing systems tested at one time against a control roof with black shingles and vented attic on the roof of a modular building. Examples of some roofing materials that have been tested include: Galvalume® unfinished (unpainted) 5-vee metal with vented attic, galvanized unfinished 5-vee metal with vented attic, black shingles with standard attic ventilation (Control Test Cell), white standing seam metal with vented attic.
IMAGE464
FSEC engineer John Sherwin and a technician from a roofing manufacturer, install and instrument a white metal roof on the FRF. The white metal roof showed significant energy savings compared to a dark shingle roof. The Flexible Roof Facility (FRF) is a highly instrumented research facility capable of testing several energy efficient roofing strategies side-by-side. The facility can measure temperatures from the ceiling, attic, roof decking and shingles along with associated ceiling heat fluxes. The FRF is located in Cocoa, ten miles (17 km) west of the Atlantic Ocean. The FRF is a 24 ft by 48 ft (7.3 x 14.6 m) frame building with its long axis oriented east-west. The roof and attic are partitioned to allow simultaneous testing of multiple roof configurations. The orientation provides a northern and southern exposure for the building materials under evaluation. The attic is sectioned into six individual six foot (1.8 m) test cells spanning three 2 ft (0.6 m) trusses thermally separated by partition walls insulated to R-20 ft2-hr-oF/Btu (RSI-3.5 m2-K/W) using three inches (7.6 cm) of isocyanurate insulation. The gable roof has a 5/12 pitch (22.6o) and 3/4 inch (1.9 cm) plywood decking. On the attic floor, R-19 (RSI-3.3) unfaced batt insulation is installed between the trusses in all of the test bays in a consistent fashion. One half inch (1.3 cm) gypsum board separates the attic from the conditioned interior. The interior of the FRF is a single open conditioned space. The roof lends itself to easy reconfiguration with different roof products and has been used in the past to examine different levels of ventilation and installation configurations for tile roofing. A black asphalt shingle roof on one of the test cells serves as a reference for other roofing types.
DSC_5591
Credit: Nick Waters
DSC_5585
Credit: Nick Waters
