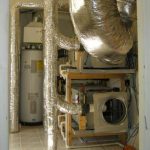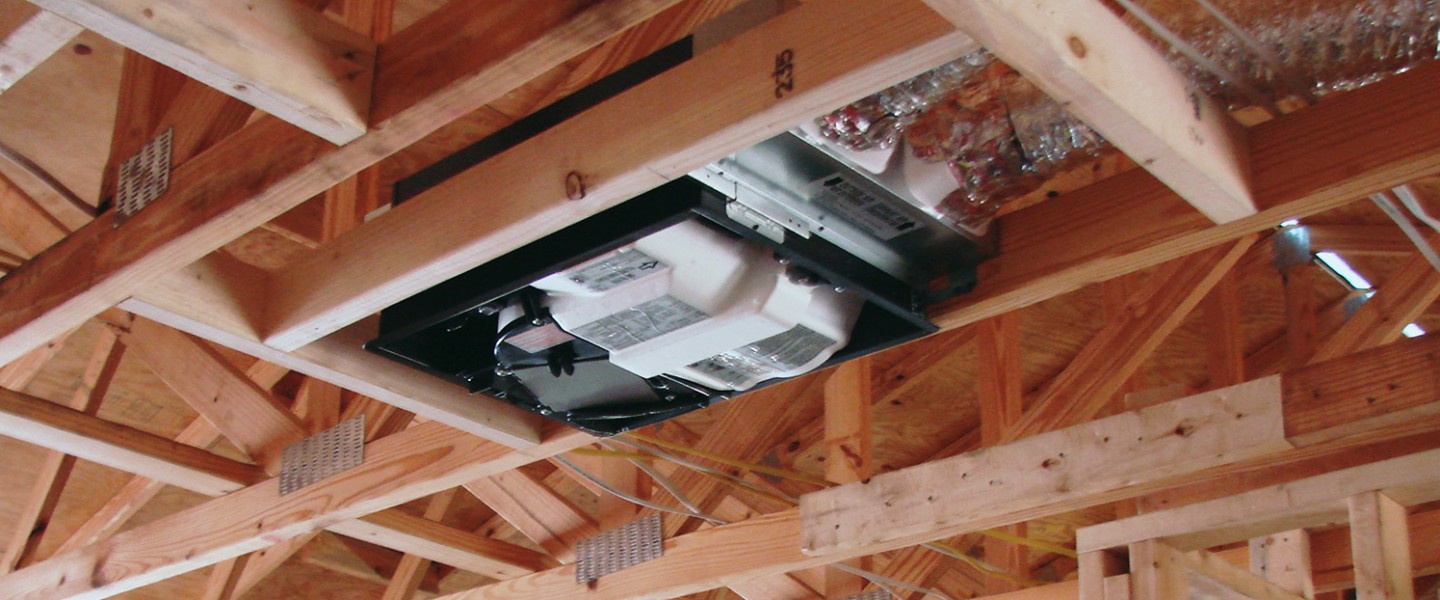 Heating and cooling equipment, and the distribution of conditioned air through duct systems, play a key role in creating an indoor environment that is healthy, comfortable, durable and energy efficient. UCF researchers study these systems, as well as how they are impacted by other building elements such as mechanical ventilation.
Heating and cooling equipment, and the distribution of conditioned air through duct systems, play a key role in creating an indoor environment that is healthy, comfortable, durable and energy efficient. UCF researchers study these systems, as well as how they are impacted by other building elements such as mechanical ventilation.
Whole-building mechanical ventilation acts to replace indoor air containing pollutants with fresh, outdoor air, and is sometimes a contentious topic—particularly in humid climates. UCF researchers have monitored homes with and without mechanical ventilation, performed simulations, and conducted field studies, including a 21-home evaluation of effectiveness and failure rates of whole-house mechanical ventilation systems installed in Florida homes over the last 15 years.
Years of Research: 1989-Current
Sponsored by: Florida Building Commission, U.S. Department of Energy Building America
Case Studies
Air infiltration and ventilation in residential buildings is a very large part of the heating loads, but empirical data regarding the impact on space cooling has been lacking. Moreover, there has been little data on how building tightness might relate to building interior moisture levels in homes in a hot and humid climate. To address this need, BA-PIRC has conducted research to assess the moisture and cooling load impacts of airtightness and mechanical ventilation in two identical laboratory homes in the hot-humid climate over the cooling season. Case Study.
A new generation of central, ducted variable-capacity heat pump systems has come on the market, promising very high cooling and heating efficiency. They are controlled differently than standard fixed-capacity systems. Instead of cycling on at full capacity and then cycling off when the thermostat is satisfied, they vary their cooling and heating output over a wide range (approximately 40 to 118% of nominal full capacity), thus staying “on” for 60% to 100% more hours per day compared to fixed -capacity systems. Experiments examined the performance of 2-ton and 3-ton fixed- and variable-capacity systems and the impacts of system oversizing. Case Study.
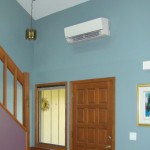 Supplemental Ductless Mini-Split Heat Pump in the Hot-Humid Climate
Supplemental Ductless Mini-Split Heat Pump in the Hot-Humid Climate
Central HVAC systems, commonplace in Florida, have leaky and heat gain-prone duct systems. Ductless Mini-Split Heat Pumps (MSHP) inherently have at least a 15% efficiency advantage over these standard systems. High-efficiency 25.5 SEER, 1-ton MSHPs were installed in the main living area of six central Florida homes. Case Study.
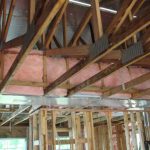 Raised Ceiling Interior Duct System
Raised Ceiling Interior Duct System
One of BA-PIRC’s longtime Habitat for Humanity partners, S.E. Volusia CO (SEVHFH), was interested in building a home to the new Challenge Home standards. SEVHFH routinely builds ENERGY STAR V3.1 homes. The only modification to their design needed to comply with the Challenge Home criteria was the interior duct requirement. Unwilling to incur the added costs of a foam roof deck or wall heights above 8 feet to accommodate a fur-down chase, SEVHFH opted to build a fur-up or raised ceiling chase. Case Study
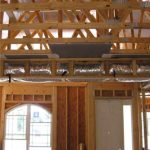 Ducts Inside Conditioned Space [Dropped Ceiling or Fur-Down]
Ducts Inside Conditioned Space [Dropped Ceiling or Fur-Down]
Forced air distribution systems (duct systems) typically are installed out of sight for aesthetic reasons, most often in unconditioned areas such as an attic or crawlspace. Any leakage of air to or from the duct system (duct leakage) in unconditioned space not only loses energy, but impacts home and equipment durability and indoor air quality.This case study examines one Building America’s Builder Partner’s implementation of an inexpensive, quick and effective method of building a fur-down or dropped ceiling chase. Case Study | Full Report
Selected Publications
RESIDENTIAL
- Investigation of the Effectiveness and Failure Rates of Whole-house Mechanical Ventilation Systems in Florida
- Measured Cooling Season Results Relating the Impact of Mechanical Ventilation on Energy, Comfort, and Indoor Air Quality in Humid Climates
- Vent Right and Then? Mechanical Ventilation, Dehumidification and Energy Use in Humid Climates
- Evaluation of the Space Heating and Cooling Energy Savings of Smart Thermostats in a Hot-Humid Climate using Long-term Data
- Evaluation of Mini-Split Heat Pumps as Supplemental and Full System Retrofits in a Hot Humid Climate
- Improving Best Air Conditioner Efficiency by 20-30% through a High Efficiency Fan and Diffuser Stage Coupled with an Evaporative Condenser Pre-Cooler
- Investigation of Potential Benefits o fRevising Exception 1 Under Florida Building Code, Energy Conservation, Section 101.4.7.1.1 Duct Sealing Upon Equipment Replacement
COMMERCIAL
- Ventilation, Humidity, and Energy Impacts of Uncontrolled Airflow in a Light Commercial Building
- Standards and Verification Protocols for Commissioning Air Flows in Buildings
- Identifying Air Flow Failure Modes in Small Commercial Buildings: Tools and Methodologies for Building Commissioning Diagnostics
- Building Cavities Used as Ducts: Air Leakage Characteristics and Impacts in Light Commercial Buildings
- Controlling Ventilation and Space Depressurization in Restaurants in Hot and Humid Climates
- Field Measurement of Uncontrolled Air Flow and Depressurization in Restaurants
- Uncontrolled Air Flow in Non-Residential Buildings


