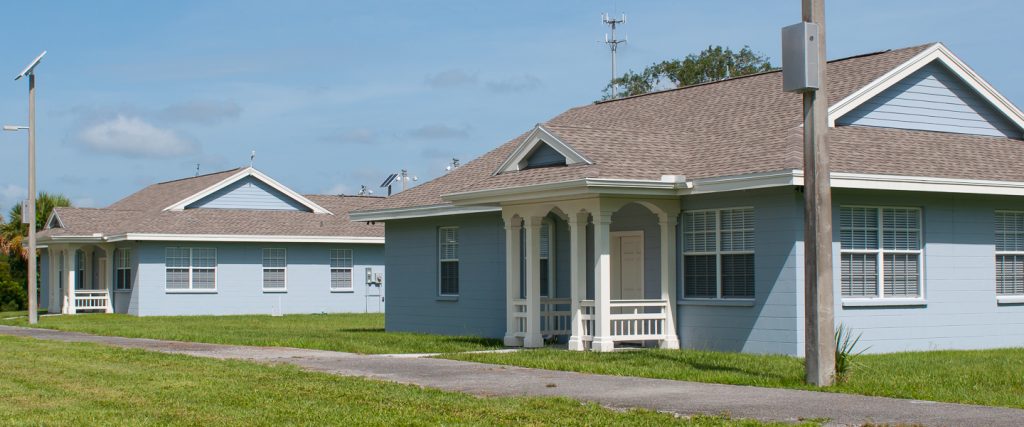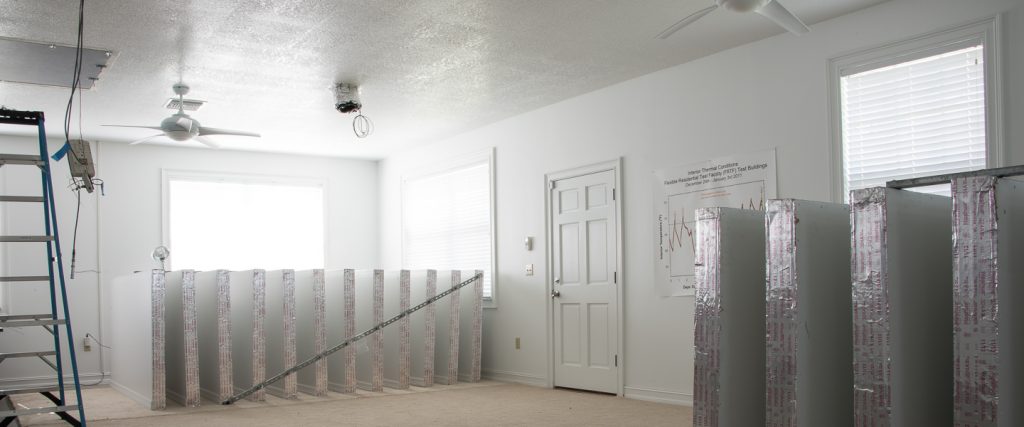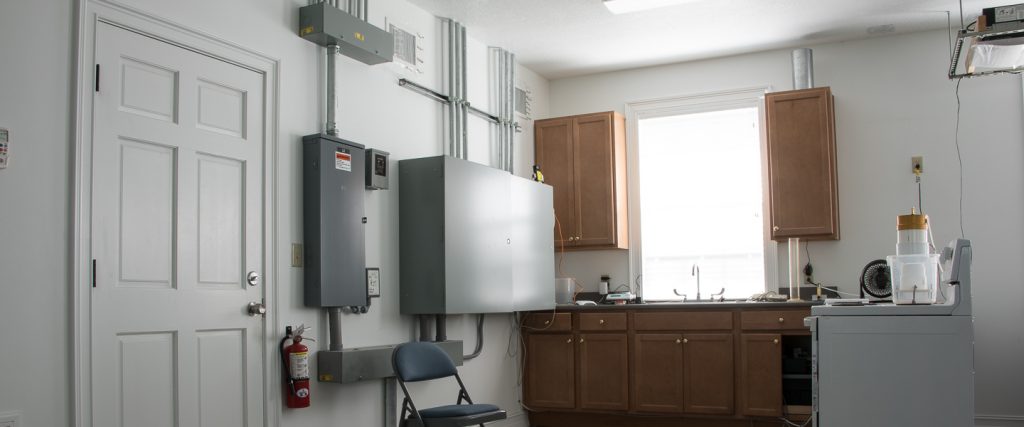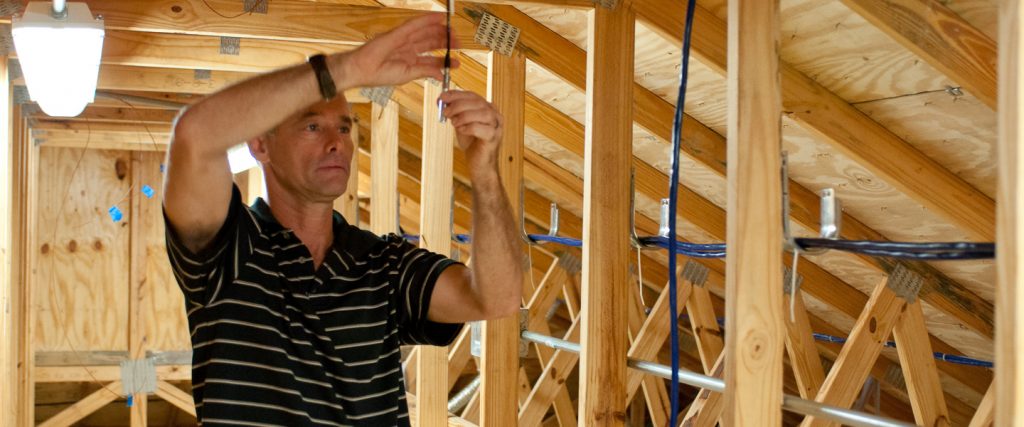
The Flexible Residential Test Facility (FRTF) consists of two heavily instrumented identical side-by-side homes with simulated occupancy. The homes are used to evaluate a variety of envelope and energy systems improvements to homes in a hot humid climate.
Similar to older building stock, both homes are poorly insulated without wall insulation, with R-19 insulation in the ceiling, and single glazed windows. Building energy simulations suggest that extensive retrofits can achieve 30-50 percent of energy use in such homes. However, many interactions are poorly understood.
The FRTF is used to verify energy savings and interactions under realistic test conditions in Florida’s hot and humid climate. With more than five million homes constructed in the state before 1975, such verified strategies may offer significant potential for energy and cost reductions for Florida homeowners.

During design, an interior floor plan was developed with three bedrooms and two bathrooms. However, the interior of each constructed home is configured as an open space (single zone), to ensure the air is well mixed. Rather than full height interior walls, interior wall modules were constructed with the same surface area and materials of construction as the designed floor plan. The interior wall modules provide the same heat and moisture capacitance as full height interior walls.

The kitchen serves as the data acquisition and simulated occupancy hub for each home.

Researchers are able to easily access the multitude of temperature and relative humidity sensors in the attic. The attic space also permits easy configuration of ductwork and other components of space conditioning and mechanical ventilation systems.
Features:
- Two side-by-side 32′ x 48′ (1536 square foot) homes constructed representative of older Florida homes with concrete block walls without insulation, single-pane windows and only R-19 ceiling insulation. Such configuration is ideal for any retrofit technology performance.
- Ability to locate an air handler inside the conditioned space, in the attic, or in the garage.
- Window area evenly distributed on four sides with two-foot overhangs allowing window products to be tested without bias to orientation.
- 156 ground and slab measurements for analyzing heat transfer from and to the earth.
- Provides automatic sensible and latent loads to represent occupancy.
- Detailed equipment measurements, and roof and wall temperature measurements.
- Dosed with CO2 to monitor infiltration continuously.
