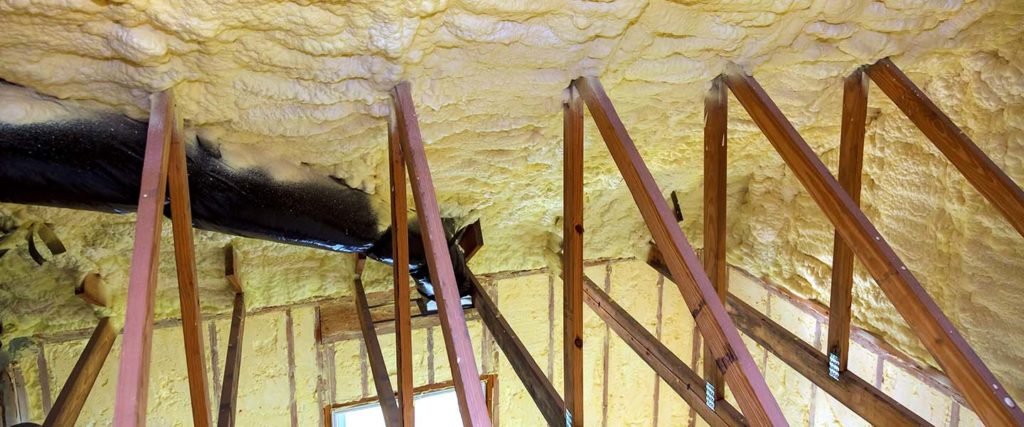
Florida residences and small commercial buildings are usually constructed in one of two ways:
- With openings for outside air to ventilate the space underneath the roof with insulation above the ceiling finish
- Without any opening underneath the roof–creating an unvented attic space (also called unvented or conditioned attic) with insulation at the roof deck.
Vented Attics
Attic ventilation can reduce the temperature of attic air and reduce temperature of attic surfaces by convection. This is important in reducing the need for air conditioning and staying comfortable. The roof finish reflects some radiant heat, the rest is absorbed and conducted to the underside of the roof deck. In addition to warming the attic air, the heat is transmitted to surfaces in the attic by longwave radiation, including ducts and the top of the ceiling insulation. In order to remove this heat, the attic air needs to be replaced by cooler outdoor air. Be sure that vents are sized to provide an equal open area for both inlets and exits. Building codes generally require free vent area of one square foot for each 150 square feet of ceiling. Continuous baffle at eaves should be installed to prevent insulation from blocking air flow.
A cooler attic is important for comfort as it reduces heat transfer through the ceiling, and it also can keep ductwork cooler. This is a helpful mitigation strategy, however, it cannot overcome radiant heat transfer to attic surfaces. Ductwork should ideally be placed in the conditioned space. Where ductwork will be placed in the attic, reflective roof finishes or radiant barriers are recommended, as well as thorough duct sealing.
Fan-Powered Ventilation
Although solar-powered or plug-in vent fans can be used to increase attic ventilation, and often include a thermostat that limits operation to the hottest part of the day. However, natural ventilation can achieve similar attic heat-flow reduction. Additionally, power ventilators can significantly depressurize the attic, pulling air from the house through small holes in the ceiling plane.
Unvented Attics
An alternative is an unvented attic. These sealed attics have insulation under the roof deck. Insulation is usually a spray foam product that also provides air sealing to create a semi-conditioned space. The importance of proper air sealing of sealed attics for proper function means that post-construction testing is recommended to ensure there are no airflow paths between the attic and outside. Additionally, ensure that conventional attic ventilation products (e.g., soffit, ridge, gable and off-ridge vents) are not installed during construction.
Although the rationale for attic ventilation is for moisture control, this was historically based on needs in cold climates and to prevent ice dams. The justification for attic ventilation for moisture control in hot humid climates is not scientifically defensible. Ventilated attics can introduce additional moisture loads into Florida homes by allowing moisture laden air in the attic that may communicate with the indoors. Sealed attics can help to reduce moisture condensation on attic mounted ducts and air handlers by reducing the moisture level of the air around the ducts and on the back side of ceiling drywall when low thermostat set points are used (<75°F).
Construction Considerations
Sealed attic construction is best done with expanded foam used to insulate the roof decking. Loose fill systems, either netted or friction fit, should not be utilized as air can migrate to the decking underside with water condensation leading to potential for moisture damage. Thermal performance is also compromised within loose fill systems due to the high temperatures so that they are not recommended. Sealed attic construction when used with shingle products should use a one perm membrane under the shingles rather than standard 15-lb. felt to prevent moisture from being driven into the attic from solar induced vapor pressure. Unless an existing home is being re-roofed, this cannot be achieved in a retrofit scenario. Due to the moderate conditions around the duct system, the AC system size may be slightly reduced and servicing of attic air handlers is more straightforward.
Energy Savings Potential
Sealed attic construction has been measured in an FSEC field study to reduce space cooling by about 8%. Savings are less for very well sealed duct systems, which are now the norm in Florida new homes and more for poorly sealed ducts, typical in existing homes. However, savings would be negative if the duct system was otherwise within the conditioned space.
Other roof assemble improvement measures can produce similar or greater energy savings: radiant barrier systems, added ceiling insulation, and reflective roof finishes.
Years of Research: 1982–85, 1997– 98, 2001–2003
Sponsored by: U.S. Department of Energy
Suggested Publications
- Literature Review of the Impact and Need for Attic Ventilation in Florida Homes
- Performance Assessment of Photovoltaic Attic Ventilator Fans
- New Construction Builders Challenge: Sealed Attic and High Efficiency HVAC in Central Florida: A Year in Review Monitored Prototypes – Springwater Homes
- A Stratified Air Model for Simulation of Attic Thermal Performance